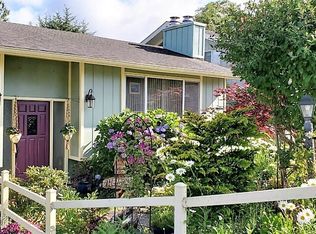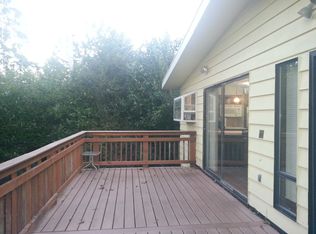This immaculate, beautifully designed tri level home encompasses 5 spacious bedrooms with plenty of room for study, sleep & storage, 4 luxurious bathrooms & a stylish gourmet kitchen that flows to the dining room. Expansive living room with plenty of natural light, vaulted ceilings & rock fireplace. Private deck- perfect for entertaining. Newer roof, vinyl windows, and paint inside & out. A must see to appreciate!
This property is off market, which means it's not currently listed for sale or rent on Zillow. This may be different from what's available on other websites or public sources.

