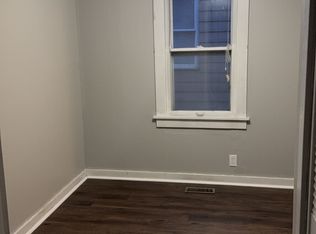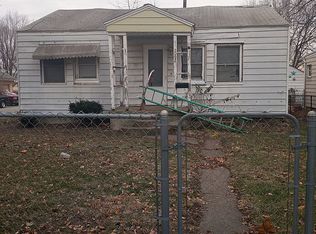Sold for $37,000
$37,000
2078 N Charles St, Decatur, IL 62526
2beds
649sqft
Single Family Residence
Built in 1915
6,098.4 Square Feet Lot
$-- Zestimate®
$57/sqft
$896 Estimated rent
Home value
Not available
Estimated sales range
Not available
$896/mo
Zestimate® history
Loading...
Owner options
Explore your selling options
What's special
This Bungalow has been the perfect rental property for many years! Current tenant has been in place for 10 yrs and would prefer to stay. Lots of room for storage in basement, and has a large partially fenced backyard. HV/AC-aprox 5 yrs old, WH-2021, Roof aprox 10 yrs old. Some replacement windows. Home being sold-as-is.
Zillow last checked: 8 hours ago
Listing updated: October 13, 2025 at 10:46am
Listed by:
Carol Daniels 217-875-8081,
Glenda Williamson Realty
Bought with:
Non Member, #N/A
Central Illinois Board of REALTORS
Source: CIBR,MLS#: 6255168 Originating MLS: Central Illinois Board Of REALTORS
Originating MLS: Central Illinois Board Of REALTORS
Facts & features
Interior
Bedrooms & bathrooms
- Bedrooms: 2
- Bathrooms: 2
- Full bathrooms: 1
- 1/2 bathrooms: 1
Bedroom
- Description: Flooring: Hardwood
- Level: Main
- Dimensions: 10.7 x 10.4
Bedroom
- Description: Flooring: Hardwood
- Level: Main
- Dimensions: 10.6 x 10.5
Basement
- Description: Flooring: Concrete
- Level: Basement
- Dimensions: 24 x 27
Other
- Features: Tub Shower
- Level: Main
- Dimensions: 7.1 x 5.5
Half bath
- Level: Main
- Dimensions: 4.1 x 3.1
Kitchen
- Description: Flooring: Tile
- Level: Main
- Dimensions: 12.2 x 12.1
Laundry
- Description: Flooring: Carpet
- Level: Main
- Dimensions: 6.7 x 5
Living room
- Description: Flooring: Hardwood
- Level: Main
- Dimensions: 11.11 x 12.2
Heating
- Forced Air, Gas
Cooling
- Central Air
Appliances
- Included: Gas Water Heater, Refrigerator
- Laundry: Main Level
Features
- Main Level Primary
- Windows: Replacement Windows
- Basement: Unfinished,Crawl Space,Partial
- Has fireplace: No
Interior area
- Total structure area: 649
- Total interior livable area: 649 sqft
- Finished area above ground: 649
- Finished area below ground: 0
Property
Features
- Levels: One
- Stories: 1
- Patio & porch: Front Porch
Lot
- Size: 6,098 sqft
Details
- Parcel number: 041202482003
- Zoning: RES
- Special conditions: None
Construction
Type & style
- Home type: SingleFamily
- Architectural style: Bungalow
- Property subtype: Single Family Residence
Materials
- Block, Vinyl Siding
- Foundation: Basement, Crawlspace
- Roof: Shingle
Condition
- Year built: 1915
Utilities & green energy
- Sewer: Public Sewer
- Water: Public
Community & neighborhood
Location
- Region: Decatur
- Subdivision: Decatur Chamber Of Commerce 1st Add
Other
Other facts
- Road surface type: Concrete, Gravel
Price history
| Date | Event | Price |
|---|---|---|
| 10/9/2025 | Sold | $37,000-7.3%$57/sqft |
Source: | ||
| 9/17/2025 | Pending sale | $39,900$61/sqft |
Source: | ||
| 9/15/2025 | Contingent | $39,900$61/sqft |
Source: | ||
| 9/14/2025 | Listed for sale | $39,900$61/sqft |
Source: | ||
| 8/22/2025 | Listing removed | $39,900$61/sqft |
Source: | ||
Public tax history
| Year | Property taxes | Tax assessment |
|---|---|---|
| 2024 | $601 +0.8% | $6,204 +3.7% |
| 2023 | $596 +2.2% | $5,985 +5.1% |
| 2022 | $583 +6.4% | $5,697 +7.1% |
Find assessor info on the county website
Neighborhood: 62526
Nearby schools
GreatSchools rating
- 1/10Hope AcademyGrades: K-8Distance: 1 mi
- 2/10Macarthur High SchoolGrades: 9-12Distance: 2.4 mi
- 2/10Eisenhower High SchoolGrades: 9-12Distance: 2.4 mi
Schools provided by the listing agent
- District: Decatur Dist 61
Source: CIBR. This data may not be complete. We recommend contacting the local school district to confirm school assignments for this home.

