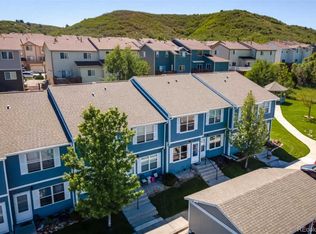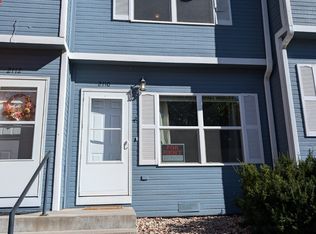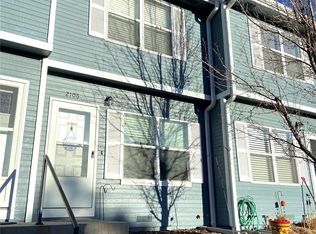Sold for $360,000 on 10/14/25
$360,000
2078 Oakcrest Circle, Castle Rock, CO 80104
3beds
1,625sqft
Townhouse
Built in 1999
-- sqft lot
$360,600 Zestimate®
$222/sqft
$2,501 Estimated rent
Home value
$360,600
$343,000 - $379,000
$2,501/mo
Zestimate® history
Loading...
Owner options
Explore your selling options
What's special
3-Level Castle Rock Townhome That Does. Not. Quit. This place has more levels than your favorite Netflix drama. 3 bedrooms and 3 Bathrooms, who could ask for more at this price?! Walk in and you’re greeted by sleek laminate floors and a fireplace so cozy you’ll be tempted to cancel all your plans (sorry, not sorry). The kitchen? Updated appliances and a deck that screams: “Dinner party! Margaritas! Maybe even TikTok dances with friends!” Plus, laundry is on the main level—because who doesn't want a convenient location to avoid your laundry? Head upstairs and find TWO spacious bedrooms and a bathroom big enough to make you feel like royalty. The primary suite even has a walk-in closet that might just swallow your Amazon hauls whole. But the real MVP? The fully finished walk-out basement. Complete with an extra bedroom, full bath, additional laundry AND its own kitchen. Roommate? Mother-in-law? Rental opportunity? Basically, it’s like your house has a side hustle. Location? Spot on. Potential? Through the roof. Binge-worthy? Absolutely!
Zillow last checked: 8 hours ago
Listing updated: October 15, 2025 at 07:30am
Listed by:
Jennifer Inman 720-937-5309 jenniesellshomes@gmail.com,
RE/MAX Professionals
Bought with:
Amy Kern, 100038400
HomeSmart
Source: REcolorado,MLS#: 4511167
Facts & features
Interior
Bedrooms & bathrooms
- Bedrooms: 3
- Bathrooms: 3
- Full bathrooms: 1
- 3/4 bathrooms: 1
- 1/2 bathrooms: 1
- Main level bathrooms: 1
Bedroom
- Level: Upper
Bedroom
- Level: Basement
Bathroom
- Level: Main
Bathroom
- Description: Double Sinks
- Level: Upper
Bathroom
- Level: Basement
Other
- Description: Walk In Closet
- Level: Upper
Dining room
- Description: Eat Space In Kitchen
- Level: Main
Family room
- Description: Ideal For Room Mate Or Mother-In-Law Apartment With Refrigerator, Sink, Stove, Microwave, 2nd Washer & Dryer
- Level: Basement
Kitchen
- Level: Main
Laundry
- Level: Main
Laundry
- Description: 2nd Laundry Room
- Level: Basement
Living room
- Description: Gas Fireplace
- Level: Main
Heating
- Forced Air, Natural Gas
Cooling
- Central Air
Appliances
- Included: Dishwasher, Disposal, Dryer, Oven, Range, Refrigerator, Washer
Features
- Ceiling Fan(s), Eat-in Kitchen, Laminate Counters, Walk-In Closet(s)
- Flooring: Carpet, Laminate, Tile
- Windows: Double Pane Windows
- Basement: Finished,Walk-Out Access
- Number of fireplaces: 1
- Fireplace features: Gas Log, Living Room
- Common walls with other units/homes: 2+ Common Walls
Interior area
- Total structure area: 1,625
- Total interior livable area: 1,625 sqft
- Finished area above ground: 1,092
- Finished area below ground: 506
Property
Parking
- Total spaces: 2
- Details: Reserved Spaces: 2
Features
- Levels: Two
- Stories: 2
- Entry location: Ground
Details
- Parcel number: R0409892
- Special conditions: Standard
Construction
Type & style
- Home type: Townhouse
- Property subtype: Townhouse
- Attached to another structure: Yes
Materials
- Frame
- Roof: Composition
Condition
- Year built: 1999
Utilities & green energy
- Sewer: Public Sewer
- Water: Public
Community & neighborhood
Location
- Region: Castle Rock
- Subdivision: Oak Crest Condos
HOA & financial
HOA
- Has HOA: Yes
- HOA fee: $275 monthly
- Services included: Reserve Fund, Insurance, Irrigation, Maintenance Grounds, Maintenance Structure, Snow Removal, Trash
- Association name: Oakcrest Condos
- Association phone: 303-779-5151
Other
Other facts
- Listing terms: Cash,Conventional,FHA,VA Loan
- Ownership: Individual
Price history
| Date | Event | Price |
|---|---|---|
| 10/14/2025 | Sold | $360,000$222/sqft |
Source: | ||
| 9/15/2025 | Pending sale | $360,000$222/sqft |
Source: | ||
| 9/10/2025 | Listed for sale | $360,000+38.5%$222/sqft |
Source: | ||
| 2/13/2020 | Sold | $260,000$160/sqft |
Source: Public Record | ||
| 2/12/2020 | Price change | -- |
Source: Hudson & Marshall | ||
Public tax history
| Year | Property taxes | Tax assessment |
|---|---|---|
| 2025 | $1,656 -1.4% | $25,640 -7.1% |
| 2024 | $1,680 +37.3% | $27,590 -1% |
| 2023 | $1,223 -4.2% | $27,860 +51.7% |
Find assessor info on the county website
Neighborhood: 80104
Nearby schools
GreatSchools rating
- 6/10South Ridge Elementary An Ib World SchoolGrades: K-5Distance: 0.9 mi
- 5/10Mesa Middle SchoolGrades: 6-8Distance: 2.4 mi
- 7/10Douglas County High SchoolGrades: 9-12Distance: 2.5 mi
Schools provided by the listing agent
- Elementary: South Ridge
- Middle: Mesa
- High: Douglas County
- District: Douglas RE-1
Source: REcolorado. This data may not be complete. We recommend contacting the local school district to confirm school assignments for this home.
Get a cash offer in 3 minutes
Find out how much your home could sell for in as little as 3 minutes with a no-obligation cash offer.
Estimated market value
$360,600
Get a cash offer in 3 minutes
Find out how much your home could sell for in as little as 3 minutes with a no-obligation cash offer.
Estimated market value
$360,600


