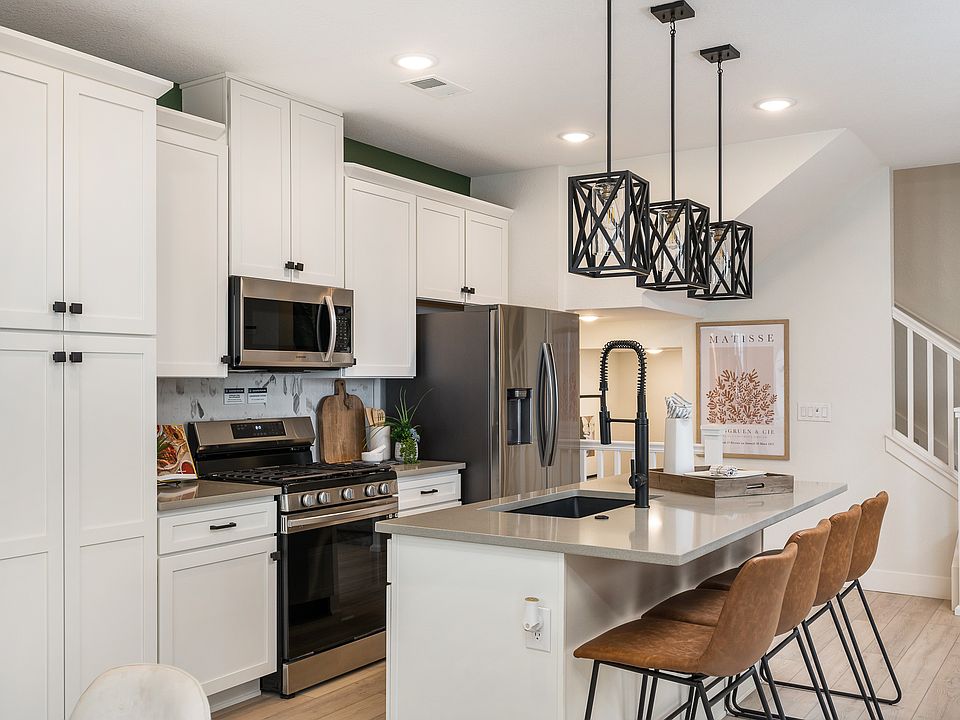Experience the perfect balance of modern design, luxury finishes, and unbeatable convenience in this stunning 1,799 sq. ft., 3-bedroom, 2-bathroom row townhome at The Hub at Virginia Village. Currently under construction, this home is set for an October closing—offering you the opportunity to secure a brand-new home in one of Denver's most sought-after locations.
These three-story townhomes feature attached two-car garages and stylish, functional layouts. Centrally located off I-25 and Evans Ave., you'll have quick access to the light rail, University of Denver, Downtown Denver, Denver Tech Center (DTC), and Cherry Creek Shopping Center. The community also boasts inviting amenities, including a BBQ area and bocce ball court, perfect for socializing and unwinding.
Step into the Henry floor plan, designed for both comfort and versatility. The lower level offers a private secondary bedroom with a full bathroom, ideal for a guest suite, home office, or flex space. On the main level, the open-concept design shines with a well-appointed kitchen featuring elevated finishes, a charming dining area, and a spacious great room. Enjoy seamless indoor-outdoor living with direct access to a large private patio, perfect for entertaining or soaking in Colorado's sunshine.
The upper level is home to a generous secondary bedroom, a full-hall bathroom, and a convenient laundry room. The primary suite is the ultimate retreat, complete with a large walk-in closet and a spa-like pri...
New construction
$669,990
2078 S Holly St UNIT 2, Denver, CO 80222
3beds
1,799sqft
Townhouse
Built in 2025
-- sqft lot
$662,100 Zestimate®
$372/sqft
$115/mo HOA
Under construction (available October 2025)
Currently being built and ready to move in soon. Reserve today by contacting the builder.
What's special
Stylish functional layoutsLarge private patioPrimary suiteBocce ball courtGenerous secondary bedroomSpacious great roomLarge walk-in closet
This home is based on the Henry plan.
Call: (720) 650-0835
- 165 days
- on Zillow |
- 108 |
- 8 |
Zillow last checked: July 23, 2025 at 09:29am
Listing updated: July 23, 2025 at 09:29am
Listed by:
Lokal Homes
Source: Lokal Homes
Travel times
Schedule tour
Select your preferred tour type — either in-person or real-time video tour — then discuss available options with the builder representative you're connected with.
Facts & features
Interior
Bedrooms & bathrooms
- Bedrooms: 3
- Bathrooms: 4
- Full bathrooms: 3
- 1/2 bathrooms: 1
Interior area
- Total interior livable area: 1,799 sqft
Video & virtual tour
Property
Parking
- Total spaces: 2
- Parking features: Garage
- Garage spaces: 2
Features
- Levels: 3.0
- Stories: 3
Details
- Parcel number: 0629200117000
Construction
Type & style
- Home type: Townhouse
- Property subtype: Townhouse
Condition
- New Construction,Under Construction
- New construction: Yes
- Year built: 2025
Details
- Builder name: Lokal Homes
Community & HOA
Community
- Subdivision: The Hub at Virginia Village
HOA
- Has HOA: Yes
- HOA fee: $115 monthly
Location
- Region: Denver
Financial & listing details
- Price per square foot: $372/sqft
- Tax assessed value: $18,700
- Annual tax amount: $684
- Date on market: 3/4/2025
About the community
The Hub at Virginia Village offers the perfect blend of modern living and urban convenience in central Denver.
These contemporary townhomes feature open-concept designs, energy-efficient systems, and premium finishes tailored for today's lifestyle. Located just minutes from Cherry Creek and downtown Denver, The Hub provides easy access to vibrant dining, shopping, and outdoor activities. With spacious floor plans and a community-focused atmosphere, The Hub is ideal for those seeking a well-connected and dynamic place to call home. Experience all the best of Denver living with the added benefits of innovative design and connectivity.
Explore the possibilities of elevated living at Virginia Village in central Denver—tour our modern Denver townhomes today!
Community Features:
- Five unique, modern townhome floor plans ranging from 1,238 sf to 2,157 sf
- Options with 2 to 4 bedrooms and balconies overlooking open space
- Attached 2-car garages with electric vehicle charging capabilities
- Walk-in closets
- Kohler plumbing fixtures standard throughout
- Quartz countertops
- Dog walking trail
- BBQ picnic park
- Bocce ball court and ping pong table
- Easy access to I-25
Source: Lokal Homes

