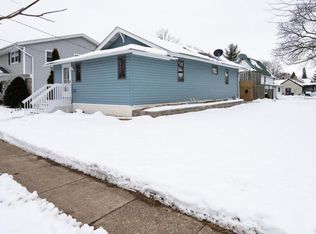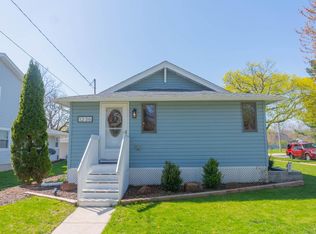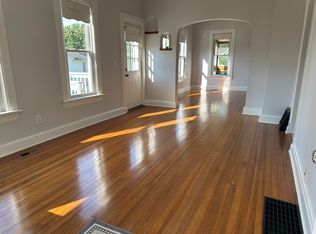Closed
$455,000
1236 Park ROW, Lake Geneva, WI 53147
5beds
2,102sqft
Single Family Residence
Built in 1930
7,405.2 Square Feet Lot
$457,800 Zestimate®
$216/sqft
$3,518 Estimated rent
Home value
$457,800
$385,000 - $545,000
$3,518/mo
Zestimate® history
Loading...
Owner options
Explore your selling options
What's special
Discover the ease and versatility of this turnkey 4-bedroom, 2-bath home located in the heart of Lake Geneva. This beautiful corner lot property features original architectural charm, hardwood floors throughout, an updated kitchen, and an oversized master bedroom with loads of light. The bonus apartment (1 bed/1ba) above the garage offers additional space, perfect for a guest house, rental opportunity, home office. Enjoy the convenience of being within walking distance to the lakefront, restaurants, and shopping. Whether used as a primary or secondary residence or as a successful short-term rental, this home provides endless possibilities for comfortable and stylish living. Don't miss the chance to own this remarkable property!
Zillow last checked: 8 hours ago
Listing updated: April 25, 2025 at 05:49am
Listed by:
Keefe and Blay Real Estate Group* 262-215-8120,
Compass Wisconsin-Lake Geneva
Bought with:
Keefe And Blay Real Estate Group*
Source: WIREX MLS,MLS#: 1909204 Originating MLS: Metro MLS
Originating MLS: Metro MLS
Facts & features
Interior
Bedrooms & bathrooms
- Bedrooms: 5
- Bathrooms: 3
- Full bathrooms: 3
- Main level bedrooms: 2
Primary bedroom
- Level: Main
- Area: 162
- Dimensions: 9 x 18
Bedroom 2
- Level: Main
- Area: 81
- Dimensions: 9 x 9
Bedroom 3
- Level: Lower
- Area: 110
- Dimensions: 10 x 11
Bedroom 4
- Level: Lower
- Area: 110
- Dimensions: 10 x 11
Bedroom 5
- Level: Upper
- Area: 132
- Dimensions: 12 x 11
Bathroom
- Features: Shower on Lower, Tub Only, Shower Over Tub, Shower Stall
Dining room
- Level: Main
- Area: 168
- Dimensions: 14 x 12
Kitchen
- Level: Main
- Area: 121
- Dimensions: 11 x 11
Living room
- Level: Main
- Area: 198
- Dimensions: 11 x 18
Heating
- Natural Gas, Forced Air
Cooling
- Central Air
Appliances
- Included: Dishwasher, Dryer, Microwave, Oven, Refrigerator, Washer
Features
- Separate Quarters, High Speed Internet
- Flooring: Wood or Sim.Wood Floors
- Basement: Finished,Full
Interior area
- Total structure area: 2,117
- Total interior livable area: 2,102 sqft
- Finished area above ground: 1,517
- Finished area below ground: 585
Property
Parking
- Total spaces: 2
- Parking features: Garage Door Opener, Detached, 2 Car
- Garage spaces: 2
Features
- Levels: One
- Stories: 1
Lot
- Size: 7,405 sqft
- Features: Sidewalks
Details
- Parcel number: ZCL00088
- Zoning: Residential
Construction
Type & style
- Home type: SingleFamily
- Architectural style: Ranch
- Property subtype: Single Family Residence
Materials
- Aluminum Trim, Vinyl Siding, Wood Siding
Condition
- 21+ Years
- New construction: No
- Year built: 1930
Utilities & green energy
- Sewer: Public Sewer
- Water: Public
Community & neighborhood
Location
- Region: Lake Geneva
- Municipality: Lake Geneva
Price history
| Date | Event | Price |
|---|---|---|
| 4/11/2025 | Sold | $455,000-4.2%$216/sqft |
Source: | ||
| 3/11/2025 | Contingent | $475,000$226/sqft |
Source: | ||
| 3/8/2025 | Listed for sale | $475,000+48.4%$226/sqft |
Source: | ||
| 4/26/2021 | Sold | $320,000-2.7%$152/sqft |
Source: | ||
| 2/1/2021 | Listed for sale | $329,000+11.1%$157/sqft |
Source: Keefe Real Estate, Inc. #1724527 Report a problem | ||
Public tax history
Tax history is unavailable.
Neighborhood: 53147
Nearby schools
GreatSchools rating
- 9/10Central - Denison Elementary SchoolGrades: PK-3Distance: 0.3 mi
- 5/10Lake Geneva Middle SchoolGrades: 6-8Distance: 2.2 mi
- 7/10Badger High SchoolGrades: 9-12Distance: 2 mi
Schools provided by the listing agent
- Middle: Lake Geneva
- High: Badger
- District: Lake Geneva J1
Source: WIREX MLS. This data may not be complete. We recommend contacting the local school district to confirm school assignments for this home.

Get pre-qualified for a loan
At Zillow Home Loans, we can pre-qualify you in as little as 5 minutes with no impact to your credit score.An equal housing lender. NMLS #10287.
Sell for more on Zillow
Get a free Zillow Showcase℠ listing and you could sell for .
$457,800
2% more+ $9,156
With Zillow Showcase(estimated)
$466,956

