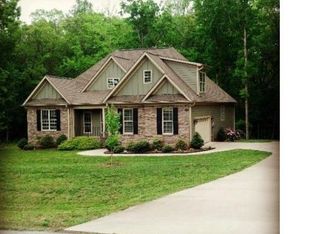TURNKEY Custom Residence on a level, private 1.8 ac. lot -- truly move-in ready! Builder's own home offers quality custom finishes, solid walnut floors, high ceilings, open floor plan and a 20x26 outbuilding with power and water. 3 bedrooms, 3.5 baths, two bonus rooms, huge family room, attached two car garage, separate laundry room - everything you are looking for. Great location - nicely sited on a very private, level lot but close to downtown shopping and restaurants. Shows like a new house - located in a popular golf course community in the heart of the Tryon area's Horse Country. Sellers can close quickly - Act now, you will not find a better home in this price range!
This property is off market, which means it's not currently listed for sale or rent on Zillow. This may be different from what's available on other websites or public sources.

