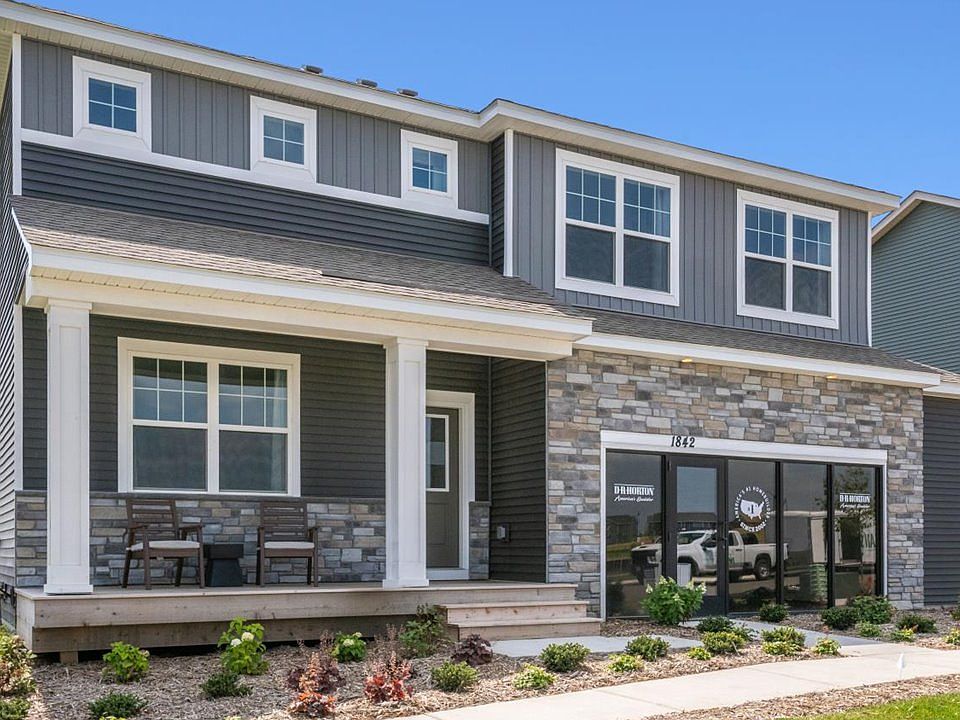Ask how you can receive a 4.99% Government or 5.50% Conventional 30 yr fixed rate mortgage PLUS a reduced interest rate by 1% for the first year AND up to $5,000 in closing costs on this home! Meet the Henley plan in Highview Park, it checks all the boxes! Highly sought-after main floor bedroom & full bath! Main floor is open & spacious with plenty of space for everyone & lots of windows! Work from home? The Henley offers a flex room on main floor! Your brand-new kitchen features stainless steel appliances, white cabinets, Quartz countertops with plenty of counter space plus a walk-in corner pantry. Upper-level offers 4 large bedrooms plus a loft or 2nd family room along with a spacious upper-level laundry room. Primary bedroom is large & comes with private bath featuring dual-sinks & Quartz counters plus a massive walk-in closet! 4 of the 5 bedrooms boast walk-in closets! PLUS an unfinished basement for even further expansion! Smart home technology & irrigation included. All this located in highly desirable Shakopee.
Active
$534,990
2079 Rainier Dr, Shakopee, MN 55379
5beds
3,669sqft
Single Family Residence
Built in 2025
8,276.4 Square Feet Lot
$-- Zestimate®
$146/sqft
$19/mo HOA
What's special
Lots of windowsStainless steel appliancesUnfinished basementFlex roomWhite cabinetsWalk-in corner pantryQuartz countertops
Call: (507) 570-8332
- 65 days |
- 121 |
- 3 |
Zillow last checked: 7 hours ago
Listing updated: September 29, 2025 at 01:25pm
Listed by:
Carly Butler 815-997-7231,
D.R. Horton, Inc.,
Lindsey Lau 612-396-0565
Source: NorthstarMLS as distributed by MLS GRID,MLS#: 6765858
Travel times
Schedule tour
Select your preferred tour type — either in-person or real-time video tour — then discuss available options with the builder representative you're connected with.
Facts & features
Interior
Bedrooms & bathrooms
- Bedrooms: 5
- Bathrooms: 3
- Full bathrooms: 2
- 3/4 bathrooms: 1
Rooms
- Room types: Dining Room, Family Room, Kitchen, Bedroom 1, Bedroom 2, Bedroom 3, Bedroom 4, Loft, Laundry, Flex Room, Mud Room, Bedroom 5
Bedroom 1
- Level: Upper
- Area: 195 Square Feet
- Dimensions: 15 x 13
Bedroom 2
- Level: Upper
- Area: 210 Square Feet
- Dimensions: 15 x 14
Bedroom 3
- Level: Upper
- Area: 169 Square Feet
- Dimensions: 13 x 13
Bedroom 4
- Level: Upper
- Area: 132 Square Feet
- Dimensions: 12 x 11
Bedroom 5
- Level: Main
- Area: 132 Square Feet
- Dimensions: 12 x 11
Dining room
- Level: Main
- Area: 99 Square Feet
- Dimensions: 11 x 09
Family room
- Level: Main
- Area: 240 Square Feet
- Dimensions: 16 x 15
Flex room
- Level: Main
- Area: 96 Square Feet
- Dimensions: 12 x 08
Kitchen
- Level: Main
- Area: 352 Square Feet
- Dimensions: 22 x 16
Laundry
- Level: Upper
- Area: 49 Square Feet
- Dimensions: 07 x 07
Loft
- Level: Upper
- Area: 180 Square Feet
- Dimensions: 18 x 10
Mud room
- Level: Main
- Area: 56 Square Feet
- Dimensions: 08 x 07
Heating
- Forced Air, Fireplace(s)
Cooling
- Central Air
Appliances
- Included: Air-To-Air Exchanger, Dishwasher, Disposal, ENERGY STAR Qualified Appliances, Exhaust Fan, Humidifier, Microwave, Range, Stainless Steel Appliance(s), Tankless Water Heater
Features
- Basement: Daylight,Drain Tiled,Concrete,Storage/Locker,Storage Space,Sump Pump,Unfinished
- Number of fireplaces: 1
- Fireplace features: Electric, Family Room
Interior area
- Total structure area: 3,669
- Total interior livable area: 3,669 sqft
- Finished area above ground: 2,617
- Finished area below ground: 0
Video & virtual tour
Property
Parking
- Total spaces: 3
- Parking features: Attached, Asphalt, Garage Door Opener
- Attached garage spaces: 3
- Has uncovered spaces: Yes
- Details: Garage Dimensions (26 x 22), Garage Door Height (7), Garage Door Width (16)
Accessibility
- Accessibility features: No Stairs External
Features
- Levels: Two
- Stories: 2
- Patio & porch: Patio
Lot
- Size: 8,276.4 Square Feet
- Dimensions: 63 x 131 x 59 x 130
- Features: Sod Included in Price, Wooded
Details
- Foundation area: 1131
- Parcel number: tbd
- Zoning description: Residential-Single Family
Construction
Type & style
- Home type: SingleFamily
- Property subtype: Single Family Residence
Materials
- Brick/Stone, Fiber Cement, Vinyl Siding, Concrete, Frame
- Roof: Age 8 Years or Less,Asphalt
Condition
- Age of Property: 0
- New construction: Yes
- Year built: 2025
Details
- Builder name: D.R. HORTON
Utilities & green energy
- Electric: 200+ Amp Service
- Gas: Natural Gas
- Sewer: City Sewer/Connected
- Water: City Water/Connected
Community & HOA
Community
- Subdivision: Highview Park Express Select
HOA
- Has HOA: Yes
- Services included: Other, Professional Mgmt
- HOA fee: $58 quarterly
- HOA name: New Concepts
- HOA phone: 952-259-1203
Location
- Region: Shakopee
Financial & listing details
- Price per square foot: $146/sqft
- Date on market: 8/1/2025
- Cumulative days on market: 62 days
- Road surface type: Paved
About the community
Explore the beautiful new homes at Highview Park in Shakopee, Minnesota. New homes offer 3-5 bedrooms, upgraded features, main-level offices and bedrooms, upper-level lofts, luxury bedroom suites and more.
Plus, residents of Highview Park will be able to walk to Jackson Commons Park which features looping trails, a playground, hammock grove, sledding hills in the winter and much more!
Highview Park is in an unbeatable location just 1.0 mile from Route 169 in the highly rated Shakopee Public School District. Conveniently located near Target, HyVee, Lowes, and Cub Foods for all your shopping needs. Enjoy a night out at the Shakopee Brewhall, O'Briens Public House, or attend a concert at Canterbury Park. Spend your weekends at the SandVenture Aquatic Park and Lions Park splash pad just 5 minutes away! Don't forget about the exciting local events held throughout the year, including the Shakopee Holiday Festival and the Downtown Shakopee Farmers Market.
Source: DR Horton

