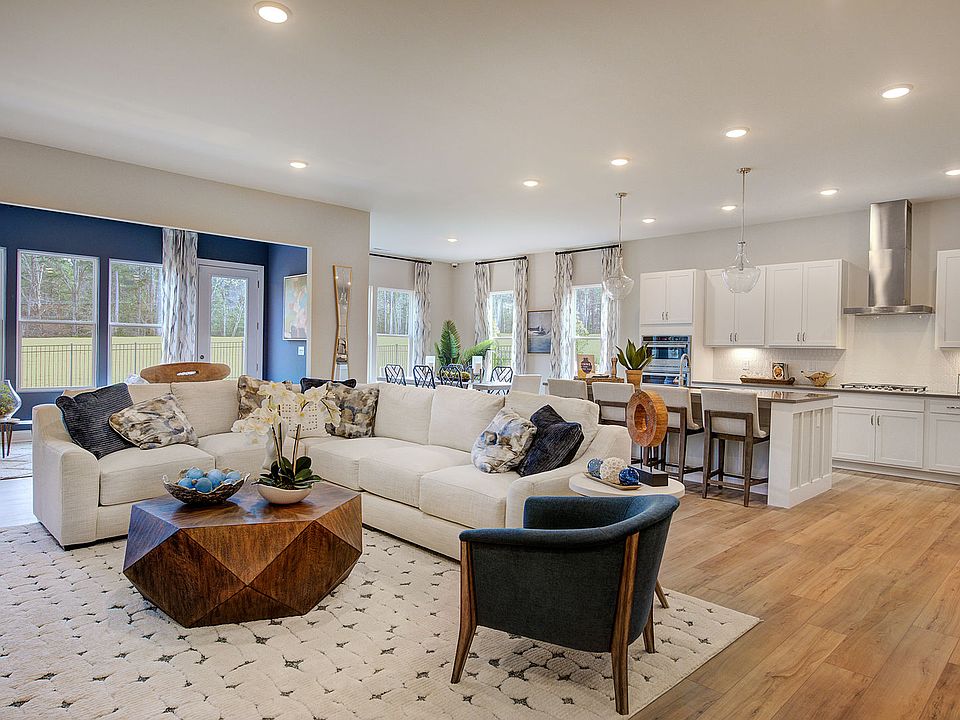New main-level living 3 bedroom, 2.5 bath, 2,395 sq. ft home with a golf cart garage in the new neighborhood of The Waters at Southport! The Salters by Stanley Martin makes everyday living feel easy- and a little more elevated. This home was designed with thoughtful spaces, natural flow, and just the right amount of separation between entertaining areas and private retreats. Step inside and you're greeted by a private study, perfect for working from home. Two secondary bedrooms share a full bath toward the front of the home, while the spacious primary suite is privately tucked away, complete with a huge walk-in closet. The heart of the home is wide open. A chef-inspired kitchen with a large island and an oversized walk-in pantry makes meal prep effortless, while the adjacent breakfast area and family room keep everyone connected. For more formal occasions, a separate dining room adds a traditional touch. When it's time to unwind, head to the rear screened patio plus extended outdoor patio and enjoy the peaceful surroundings. The Waters at Southport neighborhood is conveniently located near local shops, restaurants, and the picturesque Southport waterfront. Residents enjoy tree-lined streets, well-maintained landscaping, and walking trails throughout. All you need is a short walk or golf cart ride away. Photos shown are from a similar home. Contact us to schedule a tour or visit the model home today!
New construction
$649,690
2079 Rosin Dr, Southport, NC 28461
3beds
2,395sqft
Single Family Residence
Built in 2025
-- sqft lot
$646,600 Zestimate®
$271/sqft
$-- HOA
What's special
Family roomOversized walk-in pantryLarge islandWell-maintained landscapingTree-lined streetsGolf cart garageRear screened patio
This home is based on The Salters plan.
- 22 days |
- 229 |
- 6 |
Zillow last checked: September 29, 2025 at 01:35pm
Listing updated: September 29, 2025 at 01:35pm
Listed by:
Stanley Martin Homes
Source: Stanley Martin Homes
Travel times
Schedule tour
Select your preferred tour type — either in-person or real-time video tour — then discuss available options with the builder representative you're connected with.
Facts & features
Interior
Bedrooms & bathrooms
- Bedrooms: 3
- Bathrooms: 3
- Full bathrooms: 2
- 1/2 bathrooms: 1
Interior area
- Total interior livable area: 2,395 sqft
Video & virtual tour
Property
Parking
- Total spaces: 2
- Parking features: Garage
- Garage spaces: 2
Construction
Type & style
- Home type: SingleFamily
- Property subtype: Single Family Residence
Condition
- New Construction
- New construction: Yes
- Year built: 2025
Details
- Builder name: Stanley Martin Homes
Community & HOA
Community
- Subdivision: Waters at Southport
Location
- Region: Southport
Financial & listing details
- Price per square foot: $271/sqft
- Date on market: 9/15/2025
About the community
Welcome to Waters at Southport, a charming community nestled in historic Southport, known for its rich maritime heritage and stunning waterfront views. This neighborhood offers a perfect mix of coastal beauty and suburban serenity and is ideal for anyone seeking a peaceful yet lively lifestyle.
The homes at Waters at Southport are thoughtfully designed with 1-2 story layouts to suit your lifestyle. Featuring open floor plans, high ceilings, and inviting living spaces, these homes perfectly blend elegance and functionality for retirees, second home seekers, or those embarking on a new chapter in life. At Waters at Southport, we make low-maintenance living a breeze.
Residents enjoy tree-lined streets, well-maintained landscaping, and walking trails throughout. Conveniently located near local shops, restaurants, and the picturesque Southport waterfront, Waters at Southport offers a vibrant and welcoming community surrounded by stunning natural beauty.
Source: Stanley Martin Homes

