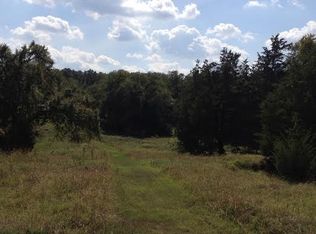Beautiful 3 panel sliding doors allow guests to take in the scenery from the moment they enter the home. This property is located on 3 acres. The front yard has numerous trees which give a secluded feeling. The home features custom cherry wood raised panel cabinetry throughout, and matching trim and crown molding. A gorgeous master bedroom includes a tray ceiling, sitting area and luxurious shower and jetted tub. The kitchen includes a breakfast bar, as well as a large island.
This property is off market, which means it's not currently listed for sale or rent on Zillow. This may be different from what's available on other websites or public sources.

