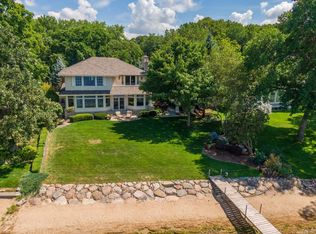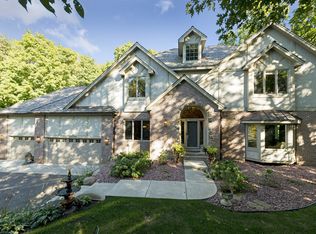Closed
$1,595,000
20790 Linwood Rd, Excelsior, MN 55331
5beds
4,500sqft
Single Family Residence
Built in 1987
0.81 Acres Lot
$1,593,000 Zestimate®
$354/sqft
$5,549 Estimated rent
Home value
$1,593,000
$1.47M - $1.72M
$5,549/mo
Zestimate® history
Loading...
Owner options
Explore your selling options
What's special
Sitting just across the street from Lake Minnetonka in Cottagewood USA, this home offers resort style living in one of the areas most sought after neighborhoods. Featuring 5 bedrooms and 3 bathrooms, abundant outdoor spaces including a pool and a sizable open green space to play, 3 car attached garage, and vaulted ceilings, there is so much to love here. With a variety of updates recently completed, there are still great remodel or expansion opportunities to make it your own. Enjoy sunset views from the back pool deck, jump on the LRT trail just down the street and head to downtown Excelsior, or visit the historic Cottagewood Store for lunch or grill night.
Minnetonka Schools, Deephaven Elementary, and easy access to Hwy 7, downtown Minneapolis and the airport. Boat slip wait-list available through the City of Deephaven.
Zillow last checked: 8 hours ago
Listing updated: November 15, 2025 at 07:14am
Listed by:
Michael L Monson 612-968-1528,
The Landschute Group,Inc.
Bought with:
Michael L Monson
The Landschute Group,Inc.
Source: NorthstarMLS as distributed by MLS GRID,MLS#: 6764451
Facts & features
Interior
Bedrooms & bathrooms
- Bedrooms: 5
- Bathrooms: 3
- Full bathrooms: 2
- 1/2 bathrooms: 1
Bedroom 1
- Level: Upper
Bedroom 2
- Level: Upper
Bedroom 3
- Level: Upper
Bedroom 4
- Level: Upper
Bedroom 5
- Level: Upper
Other
- Level: Main
Dining room
- Level: Main
Family room
- Level: Main
Kitchen
- Level: Main
Laundry
- Level: Main
Living room
- Level: Main
Mud room
- Level: Main
Sun room
- Level: Main
Heating
- Forced Air
Cooling
- Central Air
Appliances
- Included: Cooktop, Dishwasher, Disposal, Dryer, Exhaust Fan, Microwave, Refrigerator, Stainless Steel Appliance(s), Wall Oven, Washer
Features
- Basement: None
- Number of fireplaces: 3
- Fireplace features: Double Sided, Family Room, Gas, Living Room, Primary Bedroom, Wood Burning
Interior area
- Total structure area: 4,500
- Total interior livable area: 4,500 sqft
- Finished area above ground: 4,500
- Finished area below ground: 0
Property
Parking
- Total spaces: 3
- Parking features: Attached
- Attached garage spaces: 3
Accessibility
- Accessibility features: None
Features
- Levels: Modified Two Story
- Stories: 2
- Patio & porch: Patio
- Has private pool: Yes
- Pool features: Heated, Outdoor Pool
- Fencing: Vinyl
- Has view: Yes
- View description: Lake, West
- Has water view: Yes
- Water view: Lake
- Waterfront features: Lake View, Road Between Waterfront And Home, Waterfront Num(27013300), Lake Acres(14205), Lake Depth(113)
- Body of water: Minnetonka
Lot
- Size: 0.81 Acres
- Dimensions: 212 x 127 x 213 x 203
- Features: Irregular Lot, Many Trees
Details
- Foundation area: 2734
- Parcel number: 2311723440039
- Zoning description: Residential-Single Family
Construction
Type & style
- Home type: SingleFamily
- Property subtype: Single Family Residence
Materials
- Stucco, Wood Siding
- Roof: Age Over 8 Years
Condition
- Age of Property: 38
- New construction: No
- Year built: 1987
Utilities & green energy
- Electric: Power Company: Xcel Energy
- Gas: Natural Gas
- Sewer: City Sewer/Connected
- Water: Well
Community & neighborhood
Location
- Region: Excelsior
- Subdivision: Linwood Hills
HOA & financial
HOA
- Has HOA: No
Price history
| Date | Event | Price |
|---|---|---|
| 11/14/2025 | Sold | $1,595,000-5.9%$354/sqft |
Source: | ||
| 8/16/2025 | Pending sale | $1,695,000$377/sqft |
Source: | ||
| 8/11/2025 | Price change | $1,695,000-5.6%$377/sqft |
Source: | ||
| 8/1/2025 | Listed for sale | $1,795,000+152.8%$399/sqft |
Source: | ||
| 2/16/2018 | Sold | $710,000-5.2%$158/sqft |
Source: Public Record Report a problem | ||
Public tax history
| Year | Property taxes | Tax assessment |
|---|---|---|
| 2025 | $14,058 +1.1% | $1,191,800 +3.5% |
| 2024 | $13,906 +10.5% | $1,151,700 -3.4% |
| 2023 | $12,579 +7.3% | $1,192,300 +10.3% |
Find assessor info on the county website
Neighborhood: 55331
Nearby schools
GreatSchools rating
- 8/10Deephaven Elementary SchoolGrades: K-5Distance: 1.1 mi
- 8/10Minnetonka East Middle SchoolGrades: 6-8Distance: 2.6 mi
- 10/10Minnetonka Senior High SchoolGrades: 9-12Distance: 2 mi
Get a cash offer in 3 minutes
Find out how much your home could sell for in as little as 3 minutes with a no-obligation cash offer.
Estimated market value$1,593,000
Get a cash offer in 3 minutes
Find out how much your home could sell for in as little as 3 minutes with a no-obligation cash offer.
Estimated market value
$1,593,000

