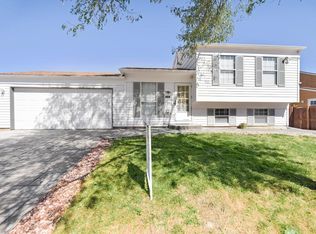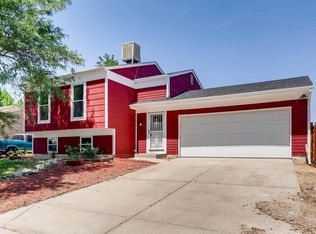Sold for $435,000 on 09/02/25
$435,000
20797 E Coolidge Place, Aurora, CO 80011
3beds
2,040sqft
Single Family Residence
Built in 1980
6,966 Square Feet Lot
$428,200 Zestimate®
$213/sqft
$2,697 Estimated rent
Home value
$428,200
$407,000 - $450,000
$2,697/mo
Zestimate® history
Loading...
Owner options
Explore your selling options
What's special
Welcome to this unique and versatile property situated on a spacious corner lot with mature landscaping and no neighbors to the rear or one side—offering added privacy and views. Located on the edge of Aurora, you’ll enjoy quick access to I-70 and E-470 for convenient commuting. This home has been thoughtfully updated in key areas while leaving room for your personal touch. Recent upgrades include newer windows throughout, select areas have new flooring, and fresh interior paint. The kitchen features granite countertops, tile flooring, a stylish backsplash, and a gas stove—perfect for home chefs. The main floor bedroom has been refreshed with newer paint and sits adjacent to a 3/4 bath showcasing a tiled shower and glass block window. One of the standout features of this property is the converted attached garage, now a functional mother-in-law suite with its own private entrances (one with ramp access), a walk-in shower, small bedroom, and combined kitchen/living area. Upstairs, you'll find a generously sized bedroom with two closets, an updated 3/4 bath (featuring Corian countertop, tiled shower, new vanity, and flooring), and a private balcony to enjoy panoramic views. The finished basement adds valuable living space, including a large living room with built-ins and recessed lighting, a secondary sitting area, storage room, utility/laundry area, and an additional 3/4 bathroom. A sunroom offers additional potential and can be reimagined to suit your needs—whether for relaxing, entertaining, or indoor gardening. Outside, an oversized detached two-car garage provides ample storage and workspace. A fenced-in lean-to on the side of the garage is ideal for trailer or equipment parking.
Zillow last checked: 8 hours ago
Listing updated: September 02, 2025 at 02:38pm
Listed by:
Cheri Brandon 303-525-2425 CHERISELLSHOMES@GMAIL.COM,
Brandon Realty
Bought with:
Julie Norblom, 100067231
HomeSmart
Source: REcolorado,MLS#: 7108316
Facts & features
Interior
Bedrooms & bathrooms
- Bedrooms: 3
- Bathrooms: 3
- 3/4 bathrooms: 3
- Main level bathrooms: 2
- Main level bedrooms: 2
Bedroom
- Description: Newer Windows And Paint
- Level: Main
Bedroom
- Description: Newer Windows
- Level: Upper
Bedroom
- Description: Mil Suite
- Level: Main
Bathroom
- Description: Updated
- Level: Main
Bathroom
- Description: Updated
- Level: Upper
Bathroom
- Description: Mil Suite
- Level: Main
Heating
- Forced Air
Cooling
- Central Air
Appliances
- Included: Oven, Range, Refrigerator
Features
- Granite Counters, Pantry
- Flooring: Carpet, Vinyl
- Basement: Finished
Interior area
- Total structure area: 2,040
- Total interior livable area: 2,040 sqft
- Finished area above ground: 1,224
- Finished area below ground: 816
Property
Parking
- Total spaces: 2
- Parking features: Garage
- Garage spaces: 2
Features
- Levels: Two
- Stories: 2
- Exterior features: Balcony, Private Yard
- Fencing: Partial
Lot
- Size: 6,966 sqft
- Features: Corner Lot, Open Space
Details
- Parcel number: R0087720
- Zoning: RES
- Special conditions: Standard
Construction
Type & style
- Home type: SingleFamily
- Property subtype: Single Family Residence
Materials
- Frame
- Roof: Composition
Condition
- Year built: 1980
Utilities & green energy
- Sewer: Public Sewer
- Water: Public
- Utilities for property: Cable Available
Community & neighborhood
Location
- Region: Aurora
- Subdivision: Aurora East
Other
Other facts
- Listing terms: Cash,Conventional
- Ownership: Individual
Price history
| Date | Event | Price |
|---|---|---|
| 9/2/2025 | Sold | $435,000+2.4%$213/sqft |
Source: | ||
| 7/30/2025 | Pending sale | $425,000$208/sqft |
Source: | ||
| 7/25/2025 | Listed for sale | $425,000$208/sqft |
Source: | ||
Public tax history
| Year | Property taxes | Tax assessment |
|---|---|---|
| 2025 | $1,915 -1.6% | $24,820 -13.7% |
| 2024 | $1,946 +20.1% | $28,750 |
| 2023 | $1,620 -4% | $28,750 +35.5% |
Find assessor info on the county website
Neighborhood: Tower Triangle
Nearby schools
GreatSchools rating
- 5/10Clyde Miller K-8Grades: PK-8Distance: 0.6 mi
- 5/10Vista Peak 9-12 PreparatoryGrades: 9-12Distance: 2.7 mi
Schools provided by the listing agent
- Elementary: Clyde Miller
- Middle: Clyde Miller
- High: Vista Peak
- District: Adams-Arapahoe 28J
Source: REcolorado. This data may not be complete. We recommend contacting the local school district to confirm school assignments for this home.
Get a cash offer in 3 minutes
Find out how much your home could sell for in as little as 3 minutes with a no-obligation cash offer.
Estimated market value
$428,200
Get a cash offer in 3 minutes
Find out how much your home could sell for in as little as 3 minutes with a no-obligation cash offer.
Estimated market value
$428,200

