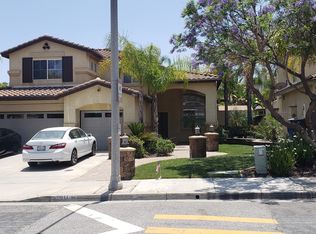Sold for $810,000
Listing Provided by:
KEVIN ALLEN DRE #01823904 951-315-7001,
KELLER WILLIAMS RIVERSIDE CENT
Bought with: Fiv Realty Co
$810,000
20797 Hillsdale Rd, Riverside, CA 92508
4beds
2,625sqft
Single Family Residence
Built in 1997
7,405 Square Feet Lot
$803,500 Zestimate®
$309/sqft
$3,952 Estimated rent
Home value
$803,500
$723,000 - $892,000
$3,952/mo
Zestimate® history
Loading...
Owner options
Explore your selling options
What's special
Stunning 4 bed, 3 bathroom home with two primary bedroom suites plus an additional bedroom and full bath downstairs. Quiet family-friendly neighborhood of Orangecrest. Kitchen is remodeled with dark cabinets, stainless appliances and granite countertops with peninsula for bar seating. Brand new waterproof luxury vinyl plank flooring throughout living areas. Double-door entry leads to Living/dining area with vaulted ceiling and natural light. Private pool and spa in the back with custom rockwork and multiple spillways. A covered patio and a deck leads off of the master bedroom. Lusciously landscaped oasis in back and green lawn with three car garage. Patio area on the side with shade triangles. Crown molding in the kitchen and living room. Beautiful stained glass window in the master. Master has double sinks, separate tub and shower, and walk-in closet. Second primary bedroom also has a full bathroom with double sinks, private tub and shower, and a walk-in closet. Third bedroom upstairs for extra guest or office space. Lots of shopping and dining options a short drive away. No HOA and low taxes.
Zillow last checked: 8 hours ago
Listing updated: March 14, 2025 at 04:54pm
Listing Provided by:
KEVIN ALLEN DRE #01823904 951-315-7001,
KELLER WILLIAMS RIVERSIDE CENT
Bought with:
MELANIE CARTER, DRE #02103715
Fiv Realty Co
Source: CRMLS,MLS#: IV25014532 Originating MLS: California Regional MLS
Originating MLS: California Regional MLS
Facts & features
Interior
Bedrooms & bathrooms
- Bedrooms: 4
- Bathrooms: 3
- Full bathrooms: 3
- Main level bathrooms: 1
- Main level bedrooms: 1
Primary bedroom
- Features: Primary Suite
Primary bedroom
- Features: Multiple Primary Suites
Bathroom
- Features: Bathtub, Separate Shower, Tub Shower
Kitchen
- Features: Granite Counters, Kitchen/Family Room Combo, Remodeled, Updated Kitchen, Walk-In Pantry
Pantry
- Features: Walk-In Pantry
Heating
- Central
Cooling
- Central Air
Appliances
- Included: Dishwasher, Gas Oven, Refrigerator, Dryer, Washer
- Laundry: Laundry Room
Features
- Ceiling Fan(s), Crown Molding, Separate/Formal Dining Room, Eat-in Kitchen, Granite Counters, High Ceilings, Pantry, Two Story Ceilings, Multiple Primary Suites, Primary Suite, Walk-In Pantry
- Flooring: Vinyl
- Windows: Screens
- Has fireplace: Yes
- Fireplace features: Living Room
- Common walls with other units/homes: No Common Walls
Interior area
- Total interior livable area: 2,625 sqft
Property
Parking
- Total spaces: 6
- Parking features: Door-Multi, Direct Access, Driveway, Garage
- Attached garage spaces: 3
- Uncovered spaces: 3
Features
- Levels: Two
- Stories: 2
- Entry location: Front right
- Patio & porch: Patio
- Has private pool: Yes
- Pool features: Private
- Has spa: Yes
- Spa features: Private
- Fencing: Wood
- Has view: Yes
- View description: Mountain(s), Neighborhood
Lot
- Size: 7,405 sqft
- Features: 0-1 Unit/Acre, Back Yard, Front Yard, Landscaped, Sprinkler System
Details
- Parcel number: 294423012
- Special conditions: Standard
Construction
Type & style
- Home type: SingleFamily
- Property subtype: Single Family Residence
Condition
- New construction: No
- Year built: 1997
Utilities & green energy
- Sewer: Public Sewer
- Water: Public
- Utilities for property: Cable Connected, Electricity Connected, Natural Gas Connected, Phone Connected, Sewer Connected, Water Connected
Community & neighborhood
Security
- Security features: Carbon Monoxide Detector(s), Smoke Detector(s)
Community
- Community features: Biking, Park, Sidewalks
Location
- Region: Riverside
Other
Other facts
- Listing terms: Cash,Cash to New Loan,Conventional,FHA,Fannie Mae,Freddie Mac,VA Loan
- Road surface type: Paved
Price history
| Date | Event | Price |
|---|---|---|
| 3/14/2025 | Sold | $810,000+1.3%$309/sqft |
Source: | ||
| 2/11/2025 | Pending sale | $799,800$305/sqft |
Source: | ||
| 1/30/2025 | Listed for sale | $799,800+30%$305/sqft |
Source: | ||
| 7/27/2006 | Sold | $615,000+230.6%$234/sqft |
Source: Public Record Report a problem | ||
| 4/24/1997 | Sold | $186,000$71/sqft |
Source: Public Record Report a problem | ||
Public tax history
| Year | Property taxes | Tax assessment |
|---|---|---|
| 2025 | $9,199 +4.4% | $822,970 +3% |
| 2024 | $8,810 +4.4% | $799,000 +6% |
| 2023 | $8,442 +9.8% | $753,718 +10% |
Find assessor info on the county website
Neighborhood: Orangecrest
Nearby schools
GreatSchools rating
- 6/10Tomas Rivera Elementary SchoolGrades: K-6Distance: 0.7 mi
- 7/10Amelia Earhart Middle SchoolGrades: 7-8Distance: 0.9 mi
- 9/10Martin Luther King Jr. High SchoolGrades: 9-12Distance: 2.3 mi
Schools provided by the listing agent
- Elementary: Rivera
- Middle: Earhart
- High: King
Source: CRMLS. This data may not be complete. We recommend contacting the local school district to confirm school assignments for this home.
Get a cash offer in 3 minutes
Find out how much your home could sell for in as little as 3 minutes with a no-obligation cash offer.
Estimated market value$803,500
Get a cash offer in 3 minutes
Find out how much your home could sell for in as little as 3 minutes with a no-obligation cash offer.
Estimated market value
$803,500
