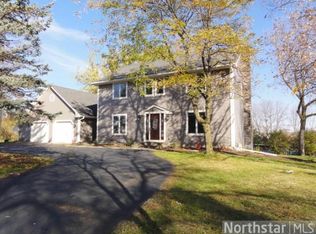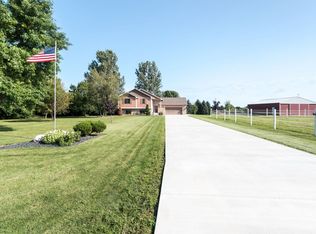Closed
$750,000
20799 Calmor Ave, Prior Lake, MN 55372
5beds
4,010sqft
Single Family Residence
Built in 1983
10 Acres Lot
$752,300 Zestimate®
$187/sqft
$4,483 Estimated rent
Home value
$752,300
$715,000 - $790,000
$4,483/mo
Zestimate® history
Loading...
Owner options
Explore your selling options
What's special
Stunning Hilltop Retreat on 10 Acres with Panoramic Views. Welcome to this exceptional 5-bedroom, 4-bathroom home perched atop a scenic hill, offering breathtaking panoramic views on 10 acres of rolling countryside. Step inside to discover a warm and inviting interior, complemented by a spacious layout ideal for family living or entertaining. Enjoy morning coffee or evening sunsets from the expansive maintenance-free deck or the cozy 3-season porch both offering unmatched views of the surrounding landscape. The home has a chicken coop outbuilding, a new well (installed in 2023), and wide-open land ready for hobbies, gardening, or simply soaking in the peace and quiet. You will love the fantastic heated 3-car garage, perfect for year-round projects or storage. Despite the peaceful, country setting, you are just 20 minutes from schools, shopping, and everyday conveniences.
Whether you are looking for country living, a hobby farm, or your own private escape, this property is
what you have been waiting for!
Zillow last checked: 8 hours ago
Listing updated: November 17, 2025 at 07:56am
Listed by:
David Babcock 952-818-7647,
RE/MAX Advantage Plus
Bought with:
Danielle Glover
Core Properties
Source: NorthstarMLS as distributed by MLS GRID,MLS#: 6776946
Facts & features
Interior
Bedrooms & bathrooms
- Bedrooms: 5
- Bathrooms: 4
- Full bathrooms: 1
- 3/4 bathrooms: 2
- 1/2 bathrooms: 1
Bathroom
- Description: 3/4 Basement,Main Floor 1/2 Bath,Upper Level 3/4 Bath,Upper Level Full Bath
Dining room
- Description: Informal Dining Room
Heating
- Forced Air
Cooling
- Central Air
Appliances
- Included: Dishwasher, Dryer, Range, Refrigerator, Stainless Steel Appliance(s), Washer
Features
- Basement: Daylight,Egress Window(s),Finished,Full,Storage Space
- Number of fireplaces: 4
- Fireplace features: Family Room, Wood Burning
Interior area
- Total structure area: 4,010
- Total interior livable area: 4,010 sqft
- Finished area above ground: 2,812
- Finished area below ground: 444
Property
Parking
- Total spaces: 3
- Parking features: Attached, Gravel, Floor Drain, Heated Garage, Insulated Garage
- Attached garage spaces: 3
- Details: Garage Dimensions (31x33)
Accessibility
- Accessibility features: None
Features
- Levels: Two
- Stories: 2
- Patio & porch: Composite Decking, Deck
- Pool features: None
- Fencing: Wood
Lot
- Size: 10 Acres
- Dimensions: 660 x 660
- Features: Many Trees
Details
- Additional structures: Chicken Coop/Barn
- Foundation area: 1160
- Parcel number: 119260013
- Zoning description: Residential-Single Family
Construction
Type & style
- Home type: SingleFamily
- Property subtype: Single Family Residence
Materials
- Brick/Stone, Fiber Board, Wood Siding
- Roof: Age 8 Years or Less
Condition
- Age of Property: 42
- New construction: No
- Year built: 1983
Utilities & green energy
- Electric: Circuit Breakers, Power Company: Xcel Energy
- Gas: Electric, Natural Gas
- Sewer: Septic System Compliant - No, Tank with Drainage Field
- Water: Well
Community & neighborhood
Location
- Region: Prior Lake
HOA & financial
HOA
- Has HOA: No
Price history
| Date | Event | Price |
|---|---|---|
| 11/14/2025 | Sold | $750,000$187/sqft |
Source: | ||
| 10/10/2025 | Pending sale | $750,000$187/sqft |
Source: | ||
| 9/26/2025 | Listed for sale | $750,000-3.4%$187/sqft |
Source: | ||
| 10/30/2024 | Sold | $776,000-8.7%$194/sqft |
Source: | ||
| 10/8/2024 | Pending sale | $850,000$212/sqft |
Source: | ||
Public tax history
| Year | Property taxes | Tax assessment |
|---|---|---|
| 2024 | $5,154 +0.3% | $665,100 +7% |
| 2023 | $5,140 -0.4% | $621,700 -2.2% |
| 2022 | $5,162 +0.4% | $635,500 +17.2% |
Find assessor info on the county website
Neighborhood: 55372
Nearby schools
GreatSchools rating
- 7/10Five Hawks Elementary SchoolGrades: K-5Distance: 4.2 mi
- 7/10Hidden Oaks Middle SchoolGrades: 6-8Distance: 5.1 mi
- 9/10Prior Lake High SchoolGrades: 9-12Distance: 6 mi
Get a cash offer in 3 minutes
Find out how much your home could sell for in as little as 3 minutes with a no-obligation cash offer.
Estimated market value
$752,300
Get a cash offer in 3 minutes
Find out how much your home could sell for in as little as 3 minutes with a no-obligation cash offer.
Estimated market value
$752,300

