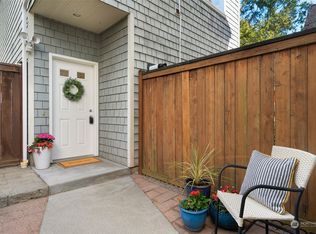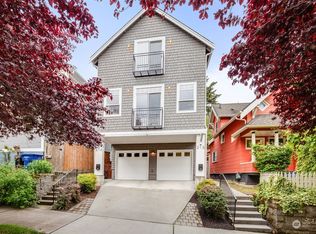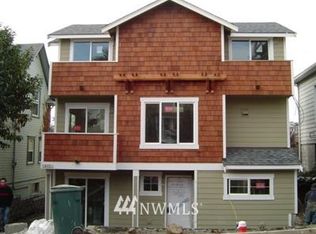Sold
Listed by:
Earnest Watts,
Redfin
Bought with: COMPASS
$980,000
208 15th Avenue, Seattle, WA 98122
3beds
2,279sqft
Single Family Residence
Built in 1910
3,001.28 Square Feet Lot
$974,900 Zestimate®
$430/sqft
$3,922 Estimated rent
Home value
$974,900
$897,000 - $1.05M
$3,922/mo
Zestimate® history
Loading...
Owner options
Explore your selling options
What's special
Discover this centrally located Squire Park 1910 Craftsman on a quiet, tree-lined street. The welcoming porch opens to bright living & dining rooms w/ 9-ft ceilings and wood flooring. Refreshed kitchen delivers quartz counters with stainless appliances. Main floor laundry. Upstairs offers original hardwood flooring, three bedrooms with spacious closets, and a full bath. Full-height basement w/ exterior entry invites ADU, suite, or duplex (LR2) opportunities. New plumbing & HVAC. Fenced, professionally landscaped backyard oasis w/ mature fruit trees—ideal for pets, play, & entertaining. Easy on-street free permitted parking. Blocks to streetcar, Seattle U, Capitol Hill, award-winning restaurants, and several renovated public parks.
Zillow last checked: 8 hours ago
Listing updated: September 09, 2025 at 04:12pm
Listed by:
Earnest Watts,
Redfin
Bought with:
Rachel Snyder Olson, 27985
COMPASS
Source: NWMLS,MLS#: 2389033
Facts & features
Interior
Bedrooms & bathrooms
- Bedrooms: 3
- Bathrooms: 2
- Full bathrooms: 1
- 1/2 bathrooms: 1
- Main level bathrooms: 1
Other
- Level: Main
Bonus room
- Level: Lower
Dining room
- Level: Main
Entry hall
- Level: Main
Family room
- Level: Main
Kitchen without eating space
- Level: Main
Living room
- Level: Main
Utility room
- Level: Main
Heating
- Forced Air, Electric, Natural Gas
Cooling
- None
Appliances
- Included: Dishwasher(s), Disposal, Dryer(s), Refrigerator(s), Stove(s)/Range(s), Washer(s), Garbage Disposal, Water Heater: Gas, Water Heater Location: Basement
Features
- Dining Room, Walk-In Pantry
- Flooring: Bamboo/Cork, Ceramic Tile, Softwood, Vinyl
- Basement: Partially Finished
- Has fireplace: No
Interior area
- Total structure area: 2,279
- Total interior livable area: 2,279 sqft
Property
Parking
- Parking features: None
Features
- Levels: One and One Half
- Stories: 1
- Entry location: Main
- Patio & porch: Dining Room, Walk-In Pantry, Water Heater
- Has view: Yes
- View description: Partial, Territorial
Lot
- Size: 3,001 sqft
- Features: Curbs, Paved, Sidewalk, Fenced-Fully, Gas Available, High Speed Internet, Patio
- Topography: Partial Slope
- Residential vegetation: Fruit Trees, Garden Space
Details
- Parcel number: 2572400015
- Zoning: LR2 (M)
- Zoning description: Jurisdiction: City
- Special conditions: Standard
Construction
Type & style
- Home type: SingleFamily
- Architectural style: Craftsman
- Property subtype: Single Family Residence
Materials
- Wood Siding
- Foundation: Poured Concrete
- Roof: Composition
Condition
- Very Good
- Year built: 1910
- Major remodel year: 1910
Utilities & green energy
- Electric: Company: Seattle City Light
- Sewer: Sewer Connected, Company: SPU
- Water: Public, Company: Seattle PUD
- Utilities for property: Verizon, Astound
Community & neighborhood
Location
- Region: Seattle
- Subdivision: Seattle
Other
Other facts
- Listing terms: Cash Out,Conventional,FHA,VA Loan
- Cumulative days on market: 32 days
Price history
| Date | Event | Price |
|---|---|---|
| 7/28/2025 | Sold | $980,000-1.5%$430/sqft |
Source: | ||
| 7/7/2025 | Pending sale | $995,000$437/sqft |
Source: | ||
| 6/27/2025 | Price change | $995,000-4.3%$437/sqft |
Source: | ||
| 6/6/2025 | Listed for sale | $1,040,000+28.8%$456/sqft |
Source: | ||
| 3/24/2021 | Listing removed | -- |
Source: Owner | ||
Public tax history
| Year | Property taxes | Tax assessment |
|---|---|---|
| 2024 | $7,601 +3% | $776,000 +2.8% |
| 2023 | $7,378 +5.8% | $755,000 -5.2% |
| 2022 | $6,975 -0.4% | $796,000 +7.9% |
Find assessor info on the county website
Neighborhood: Minor
Nearby schools
GreatSchools rating
- 5/10Gatzert Elementary SchoolGrades: PK-5Distance: 0.2 mi
- 6/10Washington Middle SchoolGrades: 6-8Distance: 0.5 mi
- 8/10Garfield High SchoolGrades: 9-12Distance: 0.5 mi
Schools provided by the listing agent
- Elementary: Bailey Gatzert
Source: NWMLS. This data may not be complete. We recommend contacting the local school district to confirm school assignments for this home.

Get pre-qualified for a loan
At Zillow Home Loans, we can pre-qualify you in as little as 5 minutes with no impact to your credit score.An equal housing lender. NMLS #10287.
Sell for more on Zillow
Get a free Zillow Showcase℠ listing and you could sell for .
$974,900
2% more+ $19,498
With Zillow Showcase(estimated)
$994,398

