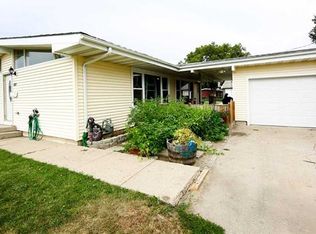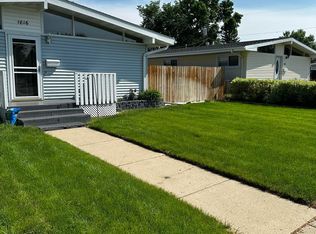Sold on 07/26/24
Price Unknown
208 19th St NW, Minot, ND 58703
4beds
3baths
2,576sqft
Single Family Residence
Built in 1956
9,583.2 Square Feet Lot
$367,900 Zestimate®
$--/sqft
$2,225 Estimated rent
Home value
$367,900
Estimated sales range
Not available
$2,225/mo
Zestimate® history
Loading...
Owner options
Explore your selling options
What's special
Here is the one! This captivating ranch home offers comfort and functionality with 4 bedrooms—3 conveniently located on the main while the 4th bedroom in the lower level provides versatility and ample space. The lower level boasts an accent wall and a fireplace. Seamlessly integrated into the home is an inviting office space, promising productivity! There are 3 full bathrooms, so no more fighting over mirror space in the morning rush! But wait, there's more! Prepare to be impressed by the expansive 30 x 36-- 3 car garage, perfect to accommodate oversized vehicles with ease, and equipped with heating for year-round comfort. And for those who love to entertain, a charming bar awaits, promising unforgettable gatherings and cherished memories. The backyard is a sanctuary with the space, the deck and landscaping. This home beckons you to embrace a lifestyle of comfort, convenience, and style. Don't miss your chance to make this your own—schedule a viewing today and experience the allure of your future forever home.
Zillow last checked: 8 hours ago
Listing updated: July 26, 2024 at 11:16am
Listed by:
ALECIA BERG 701-721-5996,
SIGNAL REALTY
Source: Minot MLS,MLS#: 240955
Facts & features
Interior
Bedrooms & bathrooms
- Bedrooms: 4
- Bathrooms: 3
- Main level bathrooms: 2
- Main level bedrooms: 3
Primary bedroom
- Description: Ensuite / Wic
- Level: Main
Bedroom 1
- Description: Carpet
- Level: Main
Bedroom 2
- Description: Carpet
- Level: Main
Bedroom 3
- Description: Egress / Lrg
- Level: Lower
Dining room
- Description: Open Concept
- Level: Main
Family room
- Description: Reclaimed Wood Accent
- Level: Lower
Kitchen
- Description: Island / Ss Appliances
- Level: Main
Living room
- Description: Carpet / Lg Window
- Level: Main
Heating
- Forced Air, Natural Gas
Cooling
- Central Air
Appliances
- Included: Microwave, Dishwasher, Disposal, Refrigerator, Microwave/Hood, Electric Range/Oven
- Laundry: Main Level
Features
- Flooring: Carpet, Hardwood, Linoleum
- Basement: Finished
- Number of fireplaces: 1
- Fireplace features: Electric, Family Room, Lower
Interior area
- Total structure area: 2,576
- Total interior livable area: 2,576 sqft
- Finished area above ground: 1,456
Property
Parking
- Total spaces: 3
- Parking features: Detached, Garage: Heated, Insulated, Lights, Opener, Sheet Rock, Driveway: Concrete
- Garage spaces: 3
- Has uncovered spaces: Yes
Features
- Levels: One
- Stories: 1
- Patio & porch: Deck, Porch
Lot
- Size: 9,583 sqft
- Dimensions: 65 x 150
Details
- Additional structures: Shed(s)
- Parcel number: MI221150100150
- Zoning: R1
Construction
Type & style
- Home type: SingleFamily
- Property subtype: Single Family Residence
Materials
- Foundation: Concrete Perimeter
- Roof: Steel
Condition
- New construction: No
- Year built: 1956
Utilities & green energy
- Sewer: City
- Water: City
Community & neighborhood
Location
- Region: Minot
Price history
| Date | Event | Price |
|---|---|---|
| 7/26/2024 | Sold | -- |
Source: | ||
| 6/20/2024 | Pending sale | $349,900$136/sqft |
Source: | ||
| 6/10/2024 | Contingent | $349,900$136/sqft |
Source: | ||
| 6/4/2024 | Listed for sale | $349,900$136/sqft |
Source: | ||
Public tax history
| Year | Property taxes | Tax assessment |
|---|---|---|
| 2024 | $3,587 -16.8% | $278,000 +0.7% |
| 2023 | $4,311 | $276,000 +8.7% |
| 2022 | -- | $254,000 +7.2% |
Find assessor info on the county website
Neighborhood: Oak Park
Nearby schools
GreatSchools rating
- 7/10Longfellow Elementary SchoolGrades: PK-5Distance: 0.4 mi
- 5/10Erik Ramstad Middle SchoolGrades: 6-8Distance: 2.6 mi
- NASouris River Campus Alternative High SchoolGrades: 9-12Distance: 0.5 mi
Schools provided by the listing agent
- District: Minot #1
Source: Minot MLS. This data may not be complete. We recommend contacting the local school district to confirm school assignments for this home.

