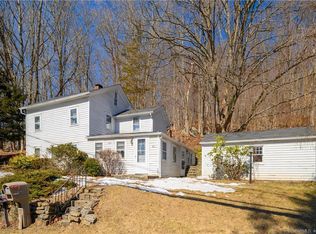Sold for $520,000 on 05/10/23
$520,000
208-210 Franklin St Extension, Danbury, CT 06811
3beds
2,294sqft
Single Family Residence
Built in 1853
2.14 Acres Lot
$615,900 Zestimate®
$227/sqft
$3,904 Estimated rent
Home value
$615,900
$585,000 - $653,000
$3,904/mo
Zestimate® history
Loading...
Owner options
Explore your selling options
What's special
This meticulously maintained 3 bedroom 2 bath King St area Antique Colonial has been expanded and totally updated for today’s modern needs, yet retains its beautiful charm and vintage appeal. The main level features a custom designed Gourmet Kitchen that the Chef in you will love. It boasts hardwood flooring, stainless steel appliances, plenty of Corian counters, an abundance of cabinetry and storage, a center island, an additional prep sink, a gas stove with water tap, and a light filled eating area opening to the expansive rear deck. The main level further includes a large dining room with hardwood floor, a spacious yet cozy living room with hardwood and featuring a gas fireplace, and a tastefully updated full bath with stone tile, an oversized shower, and a laundry area. On the upper level you will discover 3 bedrooms and another updated bath featuring stone tile, a jacuzzi tub, a rain shower and double sinks. The primary bedroom offers hardwood, a cedar lined walk-in closet, skylight, and opens to the office/sitting room. A bonus room is ideal for nursery, crafts or storage. The walk-out basement offers more potential living space and includes a large workshop area. Recent updates include remodeled kitchen and baths, newer roof, updated septic, yard irrigation, trex deck, newer windows, custom blinds, new well pump, storage shed and more. This home sits on 2.14 level acres with a brook and is convenient to shopping, restaurants, and all major highways. Sold As-is.
Zillow last checked: 8 hours ago
Listing updated: May 12, 2023 at 07:54am
Listed by:
The Cornerstone Team at William Raveis Real Estate,
Diane Lapine 203-733-9382,
William Raveis Real Estate 203-794-9494,
Co-Listing Agent: Jim Lapine 203-470-9449,
William Raveis Real Estate
Bought with:
Ignacio Navarro, RES.0817782
Keller Williams Realty
Co-Buyer Agent: Emiliano Navarro
Keller Williams Realty
Source: Smart MLS,MLS#: 170553475
Facts & features
Interior
Bedrooms & bathrooms
- Bedrooms: 3
- Bathrooms: 2
- Full bathrooms: 2
Primary bedroom
- Features: Ceiling Fan(s), French Doors, Hardwood Floor, Skylight, Walk-In Closet(s)
- Level: Upper
- Area: 285 Square Feet
- Dimensions: 15 x 19
Bedroom
- Features: Wall/Wall Carpet
- Level: Upper
- Area: 81 Square Feet
- Dimensions: 9 x 9
Bedroom
- Features: Wall/Wall Carpet
- Level: Upper
- Area: 81 Square Feet
- Dimensions: 9 x 9
Bathroom
- Features: Laundry Hookup, Remodeled, Stall Shower, Tile Floor
- Level: Main
- Area: 60 Square Feet
- Dimensions: 6 x 10
Bathroom
- Features: Double-Sink, Remodeled, Stall Shower, Tile Floor, Vaulted Ceiling(s), Whirlpool Tub
- Level: Upper
- Area: 121 Square Feet
- Dimensions: 11 x 11
Dining room
- Features: Bay/Bow Window, Hardwood Floor
- Level: Main
- Area: 204 Square Feet
- Dimensions: 12 x 17
Kitchen
- Features: Corian Counters, Dining Area, French Doors, Hardwood Floor, Kitchen Island, Remodeled
- Level: Main
- Area: 308 Square Feet
- Dimensions: 14 x 22
Living room
- Features: Bay/Bow Window, Gas Log Fireplace, Hardwood Floor
- Level: Main
- Area: 330 Square Feet
- Dimensions: 16.5 x 20
Office
- Features: Hardwood Floor, Skylight, Vaulted Ceiling(s)
- Level: Upper
- Area: 104.5 Square Feet
- Dimensions: 9.5 x 11
Other
- Features: Parquet Floor
- Level: Upper
- Area: 46.75 Square Feet
- Dimensions: 5.5 x 8.5
Heating
- Baseboard, Hot Water, Oil, Propane
Cooling
- None
Appliances
- Included: Gas Range, Range Hood, Refrigerator, Dishwasher, Washer, Dryer, Water Heater
Features
- Entrance Foyer
- Windows: Thermopane Windows
- Basement: Full,Unfinished,Concrete,Storage Space
- Attic: Crawl Space
- Number of fireplaces: 1
Interior area
- Total structure area: 2,294
- Total interior livable area: 2,294 sqft
- Finished area above ground: 2,294
Property
Parking
- Parking features: Paved, Off Street
Features
- Patio & porch: Deck
Lot
- Size: 2.14 Acres
- Features: Level
Details
- Additional structures: Shed(s)
- Parcel number: 70071
- Zoning: RA40
Construction
Type & style
- Home type: SingleFamily
- Architectural style: Colonial
- Property subtype: Single Family Residence
Materials
- Vinyl Siding
- Foundation: Block, Stone
- Roof: Asphalt
Condition
- New construction: No
- Year built: 1853
Utilities & green energy
- Sewer: Septic Tank
- Water: Well
Green energy
- Energy efficient items: Windows
Community & neighborhood
Location
- Region: Danbury
- Subdivision: King St.
Price history
| Date | Event | Price |
|---|---|---|
| 5/10/2023 | Sold | $520,000-1.7%$227/sqft |
Source: | ||
| 3/19/2023 | Contingent | $529,000$231/sqft |
Source: | ||
| 3/4/2023 | Listed for sale | $529,000$231/sqft |
Source: | ||
Public tax history
| Year | Property taxes | Tax assessment |
|---|---|---|
| 2025 | $6,327 +2.2% | $253,190 |
| 2024 | $6,188 +4.8% | $253,190 |
| 2023 | $5,907 +0.9% | $253,190 +22% |
Find assessor info on the county website
Neighborhood: 06811
Nearby schools
GreatSchools rating
- 4/10King Street Primary SchoolGrades: K-3Distance: 1.4 mi
- 3/10Rogers Park Middle SchoolGrades: 6-8Distance: 2.7 mi
- 2/10Danbury High SchoolGrades: 9-12Distance: 1 mi
Schools provided by the listing agent
- High: Danbury
Source: Smart MLS. This data may not be complete. We recommend contacting the local school district to confirm school assignments for this home.

Get pre-qualified for a loan
At Zillow Home Loans, we can pre-qualify you in as little as 5 minutes with no impact to your credit score.An equal housing lender. NMLS #10287.
Sell for more on Zillow
Get a free Zillow Showcase℠ listing and you could sell for .
$615,900
2% more+ $12,318
With Zillow Showcase(estimated)
$628,218