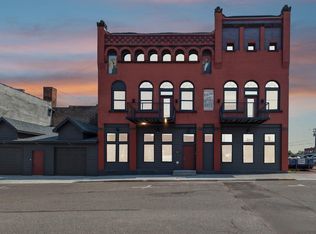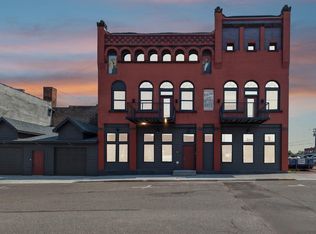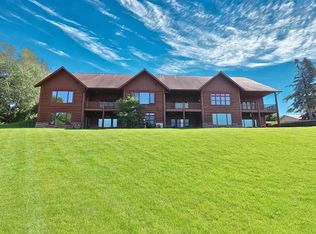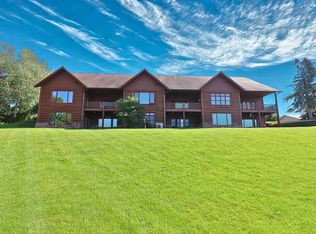Beautiful downtown condo! New build in the historic Grand Opera House. This upper unit includes 2 bedrooms, 3 bath, oversized loft and walkout balcony with Lake Superior and downtown views. Each unit has its own private garage. Walk to the downtown shops, grocery store, lake walk, marina, or the Band Shell. Easy living at its finest.
For sale
$389,000
208 3rd Ave #202, Ashland, WI 54806
2beds
1,712sqft
Est.:
Condominium
Built in 2024
-- sqft lot
$382,700 Zestimate®
$227/sqft
$350/mo HOA
What's special
- 156 days |
- 127 |
- 4 |
Zillow last checked: 8 hours ago
Listing updated: September 08, 2025 at 04:31pm
Listed by:
Jay Emmert 715-292-0107,
Coldwell Banker Realty - Ashland
Source: Lake Superior Area Realtors,MLS#: 6120796
Tour with a local agent
Facts & features
Interior
Bedrooms & bathrooms
- Bedrooms: 2
- Bathrooms: 3
- Full bathrooms: 2
- 1/2 bathrooms: 1
- Main level bedrooms: 1
Bedroom
- Level: Main
- Area: 169.36 Square Feet
- Dimensions: 11.6 x 14.6
Bedroom
- Level: Upper
- Area: 195 Square Feet
- Dimensions: 13 x 15
Kitchen
- Level: Main
- Area: 280 Square Feet
- Dimensions: 14 x 20
Living room
- Level: Main
- Area: 208 Square Feet
- Dimensions: 13 x 16
Loft
- Level: Upper
- Area: 260 Square Feet
- Dimensions: 13 x 20
Heating
- Forced Air, Natural Gas
Cooling
- Central Air
Appliances
- Included: Dishwasher, Microwave, Range, Refrigerator, Washer
Features
- Kitchen Island, Vaulted Ceiling(s)
- Windows: Energy Windows
- Basement: N/A
- Has fireplace: No
Interior area
- Total interior livable area: 1,712 sqft
- Finished area above ground: 1,712
- Finished area below ground: 0
Property
Parking
- Total spaces: 1
- Parking features: Concrete, Attached
- Attached garage spaces: 1
Lot
- Size: 4,791.6 Square Feet
- Dimensions: 75 x 50
Details
- Foundation area: 2209
- Parcel number: 201016500100
- Zoning description: Residential
Construction
Type & style
- Home type: Condo
- Property subtype: Condominium
Materials
- Brick, Brick
- Foundation: Stone
- Roof: Rubber
Condition
- Completed
- Year built: 2024
Utilities & green energy
- Electric: Xcel Energy
- Sewer: Public Sewer
- Water: Public
Community & HOA
HOA
- Has HOA: Yes
- Services included: Maintenance Structure, Snow Removal, Insurance
- HOA fee: $350 monthly
Location
- Region: Ashland
Financial & listing details
- Price per square foot: $227/sqft
- Date on market: 7/18/2025
- Cumulative days on market: 464 days
- Listing terms: Cash,Conventional
Estimated market value
$382,700
$364,000 - $402,000
$2,737/mo
Price history
Price history
| Date | Event | Price |
|---|---|---|
| 7/18/2025 | Listed for sale | $389,000$227/sqft |
Source: | ||
Public tax history
Public tax history
Tax history is unavailable.BuyAbility℠ payment
Est. payment
$2,844/mo
Principal & interest
$1881
Property taxes
$477
Other costs
$486
Climate risks
Neighborhood: 54806
Nearby schools
GreatSchools rating
- 3/10Lake Superior Primary SchoolGrades: PK-5Distance: 1.5 mi
- 2/10Ashland Middle SchoolGrades: 6-8Distance: 0.6 mi
- 3/10Ashland High SchoolGrades: 9-12Distance: 1.3 mi
- Loading
- Loading



