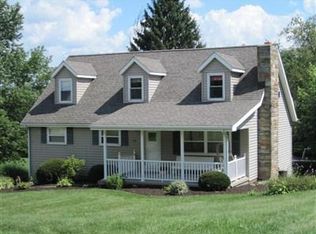Attractive 1920 Sq. Ft. Multi-Level three bedroom split. Built in 1967. Fantastic yard - .85 acre, very private wooded and rolling landscape. Hardwood flooring in the living room and bedrooms. Main level has living room, kitchen, dinette and sunroom. Top level has three bedrooms with hardwood flooring and full bath. Entry level has spacious family room with wood burning fireplace, full bath and hobby room (could be fourth bedroom). The huge two-car garage is connected to the house by a partially enclosed breezeway. There is a full basement with an additional room that has access to the backyard. Newer flooring in kitchen, just installed in Kitchen, Sunroom, Family Room, Hobby Room, Dinette and entry. Fresh and ready to go. Sellers have had fireplace inspected and all ducts cleanes. Move-in condition.
This property is off market, which means it's not currently listed for sale or rent on Zillow. This may be different from what's available on other websites or public sources.

