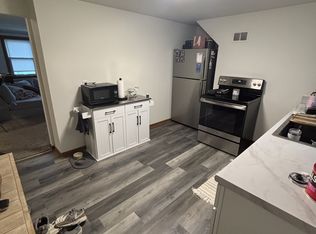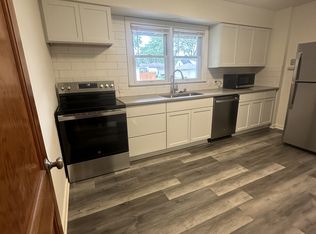Closed
Zestimate®
$390,000
208 4th Street, Waunakee, WI 53597
4beds
1,710sqft
Single Family Residence
Built in 1945
8,712 Square Feet Lot
$390,000 Zestimate®
$228/sqft
$2,500 Estimated rent
Home value
$390,000
$371,000 - $410,000
$2,500/mo
Zestimate® history
Loading...
Owner options
Explore your selling options
What's special
Absolutely charming 4-bedroom, 2-bath Cape Cod home located on one of Waunakee's most darling streets in the Village's great downtown area. Walk to numerous schools, parks, restaurants, shopping & countless other businesses! Wonderful yard w/alley access! Huge 2-car garage for all your toys! Relax on your huge patio! Original hardwood floors throughout! Adorable enclosed front porch greets guests! Huge bright living room! Kitchen includes all appliances & has pantry! Main level features 2 large bedrooms, full bath & 3-season room! Upstairs also has 2 large bedrooms + spacious gorgeous remodeled bath (2025)--boasting fabulous shower w/subway tile, stand alone soaking tub & double vanities! Full unfinished basement w/washer & dryer included! Furnace & A/C (2018), water heater (2019)!
Zillow last checked: 8 hours ago
Listing updated: September 17, 2025 at 08:55pm
Listed by:
Deena Cortright Pref:608-576-2456,
Restaino & Associates,
Eli Cortright 608-576-8843,
Restaino & Associates
Bought with:
Acker Maly Home Team
Source: WIREX MLS,MLS#: 2006066 Originating MLS: South Central Wisconsin MLS
Originating MLS: South Central Wisconsin MLS
Facts & features
Interior
Bedrooms & bathrooms
- Bedrooms: 4
- Bathrooms: 2
- Full bathrooms: 2
- Main level bedrooms: 2
Primary bedroom
- Level: Upper
- Area: 120
- Dimensions: 12 x 10
Bedroom 2
- Level: Upper
- Area: 81
- Dimensions: 9 x 9
Bedroom 3
- Level: Main
- Area: 117
- Dimensions: 13 x 9
Bedroom 4
- Level: Main
- Area: 120
- Dimensions: 12 x 10
Bathroom
- Features: At least 1 Tub, No Master Bedroom Bath
Kitchen
- Level: Main
- Area: 140
- Dimensions: 14 x 10
Living room
- Level: Main
- Area: 195
- Dimensions: 15 x 13
Heating
- Natural Gas, Forced Air
Cooling
- Central Air
Appliances
- Included: Range/Oven, Refrigerator, Dishwasher, Microwave, Disposal, Washer, Dryer, Water Softener
Features
- Walk-In Closet(s), High Speed Internet, Pantry
- Flooring: Wood or Sim.Wood Floors
- Basement: Full,Concrete
Interior area
- Total structure area: 1,710
- Total interior livable area: 1,710 sqft
- Finished area above ground: 1,710
- Finished area below ground: 0
Property
Parking
- Total spaces: 2
- Parking features: 2 Car, Detached, Garage Door Opener
- Garage spaces: 2
Features
- Levels: One and One Half,Two
- Stories: 1
- Patio & porch: Patio
Lot
- Size: 8,712 sqft
- Features: Sidewalks
Details
- Parcel number: 080908231850
- Zoning: Res
- Special conditions: Arms Length
Construction
Type & style
- Home type: SingleFamily
- Architectural style: Cape Cod
- Property subtype: Single Family Residence
Materials
- Vinyl Siding
Condition
- 21+ Years
- New construction: No
- Year built: 1945
Utilities & green energy
- Sewer: Public Sewer
- Water: Public
- Utilities for property: Cable Available
Community & neighborhood
Location
- Region: Waunakee
- Subdivision: Prairie Addition
- Municipality: Waunakee
Price history
| Date | Event | Price |
|---|---|---|
| 9/15/2025 | Sold | $390,000+0%$228/sqft |
Source: | ||
| 8/17/2025 | Pending sale | $389,900$228/sqft |
Source: | ||
| 8/17/2025 | Contingent | $389,900$228/sqft |
Source: | ||
| 8/9/2025 | Listed for sale | $389,900+67.3%$228/sqft |
Source: | ||
| 9/12/2019 | Sold | $233,000-2.9%$136/sqft |
Source: Public Record | ||
Public tax history
| Year | Property taxes | Tax assessment |
|---|---|---|
| 2024 | $4,873 +8.2% | $306,200 +3.8% |
| 2023 | $4,503 +13.6% | $295,000 +40.1% |
| 2022 | $3,964 +0.9% | $210,500 |
Find assessor info on the county website
Neighborhood: 53597
Nearby schools
GreatSchools rating
- 6/10Waunakee Heritage Elementary SchoolGrades: PK-4Distance: 0.2 mi
- 5/10Waunakee Middle SchoolGrades: 7-8Distance: 0.5 mi
- 8/10Waunakee High SchoolGrades: 9-12Distance: 0.4 mi
Schools provided by the listing agent
- Middle: Waunakee
- High: Waunakee
- District: Waunakee
Source: WIREX MLS. This data may not be complete. We recommend contacting the local school district to confirm school assignments for this home.

Get pre-qualified for a loan
At Zillow Home Loans, we can pre-qualify you in as little as 5 minutes with no impact to your credit score.An equal housing lender. NMLS #10287.
Sell for more on Zillow
Get a free Zillow Showcase℠ listing and you could sell for .
$390,000
2% more+ $7,800
With Zillow Showcase(estimated)
$397,800
