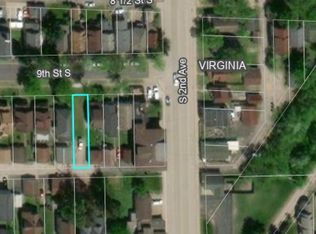Sold for $99,900 on 06/19/25
$99,900
208 9th St S, Virginia, MN 55792
3beds
1,296sqft
Single Family Residence
Built in 1906
3,049.2 Square Feet Lot
$103,300 Zestimate®
$77/sqft
$1,527 Estimated rent
Home value
$103,300
$97,000 - $109,000
$1,527/mo
Zestimate® history
Loading...
Owner options
Explore your selling options
What's special
Cozy, comfortable and affordable Bungalow on Virginia's south side! (3) Bedrooms, (all one level) (2) 3/4 baths (up and down), Maintenance free exterior. Mostly newer vinyl windows attached rear (heated) screen porch, 2 stall detached garage. All appliances included, along with some additional personal property. CHECK THIS ONE OUT TODAY!!!
Zillow last checked: 8 hours ago
Listing updated: September 08, 2025 at 04:28pm
Listed by:
Greg Hoffman 218-749-8222,
Edina Realty, Inc. - Virginia,
Nonmember NONMEMBER,
Nonmember Office
Bought with:
Michele Mayry, MN 40783470
Northland Realty LLC
Source: Lake Superior Area Realtors,MLS#: 6118012
Facts & features
Interior
Bedrooms & bathrooms
- Bedrooms: 3
- Bathrooms: 2
- 3/4 bathrooms: 2
- Main level bedrooms: 1
Bedroom
- Level: Main
- Area: 133 Square Feet
- Dimensions: 9.5 x 14
Bedroom
- Level: Main
- Area: 76 Square Feet
- Dimensions: 8 x 9.5
Bedroom
- Level: Main
- Area: 90.25 Square Feet
- Dimensions: 9.5 x 9.5
Bathroom
- Level: Main
- Area: 35 Square Feet
- Dimensions: 5 x 7
Bathroom
- Level: Lower
- Area: 48 Square Feet
- Dimensions: 6 x 8
Dining room
- Level: Main
- Area: 104.5 Square Feet
- Dimensions: 9.5 x 11
Entry hall
- Level: Main
- Area: 92 Square Feet
- Dimensions: 8 x 11.5
Kitchen
- Level: Main
- Area: 126 Square Feet
- Dimensions: 10.5 x 12
Living room
- Level: Main
- Area: 150 Square Feet
- Dimensions: 10 x 15
Porch
- Level: Main
- Area: 92 Square Feet
- Dimensions: 8 x 11.5
Heating
- Baseboard, Boiler, Wall Unit(s), Hot Water, Natural Gas, Electric
Cooling
- None
Appliances
- Included: Water Heater-Electric, Dishwasher, Dryer, Exhaust Fan, Range, Refrigerator, Washer
- Laundry: Dryer Hook-Ups, Washer Hookup
Features
- Ceiling Fan(s)
- Windows: Vinyl Windows
- Basement: Full,Partially Finished,Bath,Family/Rec Room,Washer Hook-Ups,Dryer Hook-Ups
- Has fireplace: No
Interior area
- Total interior livable area: 1,296 sqft
- Finished area above ground: 1,018
- Finished area below ground: 278
Property
Parking
- Total spaces: 2
- Parking features: Off Street, On Street, Detached, Electrical Service
- Garage spaces: 2
- Has uncovered spaces: Yes
Accessibility
- Accessibility features: Partially Wheelchair
Features
- Patio & porch: Porch
- Exterior features: Rain Gutters
- Fencing: Partial
- Has view: Yes
- View description: City Lights
Lot
- Size: 3,049 sqft
- Dimensions: 25 x 120
- Features: Pub. Transit (w/in 6 blk), Some Trees, Level
- Residential vegetation: Partially Wooded
Details
- Additional structures: Storage Shed
- Foundation area: 924
- Parcel number: 090004000980
Construction
Type & style
- Home type: SingleFamily
- Architectural style: Bungalow
- Property subtype: Single Family Residence
Materials
- Steel Siding, Frame/Wood
- Foundation: Concrete Perimeter
- Roof: Asphalt Shingle
Condition
- Previously Owned
- Year built: 1906
Utilities & green energy
- Electric: Virginia Public Utilities
- Sewer: Public Sewer
- Water: Public
- Utilities for property: Cable, DSL, Satellite
Community & neighborhood
Location
- Region: Virginia
Other
Other facts
- Listing terms: Assumable,Cash,Conventional,FHA,VA Loan
Price history
| Date | Event | Price |
|---|---|---|
| 6/19/2025 | Sold | $99,900$77/sqft |
Source: | ||
| 5/16/2025 | Contingent | $99,900$77/sqft |
Source: | ||
| 3/4/2025 | Listed for sale | $99,900$77/sqft |
Source: | ||
Public tax history
| Year | Property taxes | Tax assessment |
|---|---|---|
| 2024 | $666 +125% | $80,400 +6.9% |
| 2023 | $296 -21.3% | $75,200 +57% |
| 2022 | $376 +31.5% | $47,900 -6.3% |
Find assessor info on the county website
Neighborhood: 55792
Nearby schools
GreatSchools rating
- NAVirginia School District (Esy)Grades: K-12Distance: 0.5 mi

Get pre-qualified for a loan
At Zillow Home Loans, we can pre-qualify you in as little as 5 minutes with no impact to your credit score.An equal housing lender. NMLS #10287.
