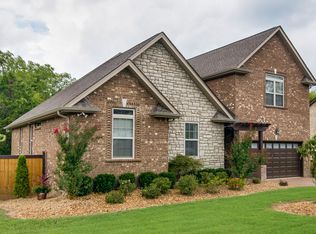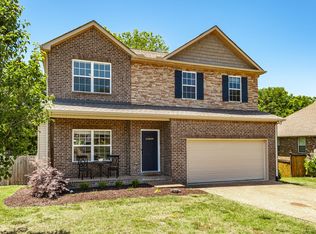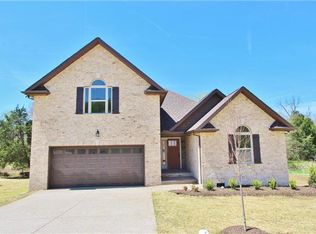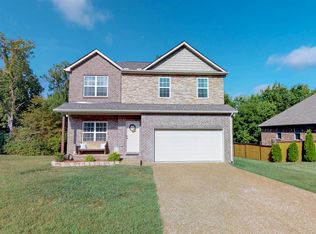Closed
$504,400
208 Abbey Rd, Lebanon, TN 37087
4beds
2,161sqft
Single Family Residence, Residential
Built in 2014
0.35 Acres Lot
$505,600 Zestimate®
$233/sqft
$2,374 Estimated rent
Home value
$505,600
$480,000 - $531,000
$2,374/mo
Zestimate® history
Loading...
Owner options
Explore your selling options
What's special
Welcome to this fantastic home nestled on the desirable West side of Lebanon! The home features a great layout with the primary bedroom and 2 additional bedrooms on the main level. Situated upstairs is the spacious bonus room and 4th bedroom with full bath, offering a versatile space that can be tailored to suit your individual preferences. Outside, the back yard is an oasis of its own! Two decks offer views of your private wooded yard. Relax, unwind and entertain guests in these in these exceptional outdoor spaces. Picture-perfect in every way, a quaint bridge gracefully spans over a gentle stream leading you to a cozy firepit area, perfect for roasting marshmallows and creating lasting memories. Lake access, shopping and grocery stores are conveniently located nearby!
Zillow last checked: 8 hours ago
Listing updated: September 27, 2023 at 07:38am
Listing Provided by:
Jennifer McCaleb 615-947-7978,
RE/MAX Exceptional Properties
Bought with:
Melissa Lawrence, 342299
Weekley Homes, LLC
Source: RealTracs MLS as distributed by MLS GRID,MLS#: 2545885
Facts & features
Interior
Bedrooms & bathrooms
- Bedrooms: 4
- Bathrooms: 3
- Full bathrooms: 3
- Main level bedrooms: 3
Bedroom 1
- Area: 195 Square Feet
- Dimensions: 15x13
Bedroom 2
- Features: Extra Large Closet
- Level: Extra Large Closet
- Area: 121 Square Feet
- Dimensions: 11x11
Bedroom 3
- Features: Extra Large Closet
- Level: Extra Large Closet
- Area: 110 Square Feet
- Dimensions: 10x11
Bedroom 4
- Features: Bath
- Level: Bath
- Area: 169 Square Feet
- Dimensions: 13x13
Bonus room
- Features: Over Garage
- Level: Over Garage
- Area: 420 Square Feet
- Dimensions: 21x20
Kitchen
- Features: Eat-in Kitchen
- Level: Eat-in Kitchen
- Area: 200 Square Feet
- Dimensions: 20x10
Living room
- Area: 391 Square Feet
- Dimensions: 23x17
Heating
- Central, Electric
Cooling
- Central Air, Electric
Appliances
- Included: Dishwasher, Disposal, Microwave, Electric Oven, Electric Range
- Laundry: Utility Connection
Features
- Ceiling Fan(s), Walk-In Closet(s), Primary Bedroom Main Floor, High Speed Internet
- Flooring: Carpet, Wood, Tile
- Basement: Crawl Space
- Number of fireplaces: 1
Interior area
- Total structure area: 2,161
- Total interior livable area: 2,161 sqft
- Finished area above ground: 2,161
Property
Parking
- Total spaces: 6
- Parking features: Garage Faces Front, Driveway
- Attached garage spaces: 2
- Uncovered spaces: 4
Features
- Levels: Two
- Stories: 2
- Patio & porch: Deck
- Fencing: Back Yard
Lot
- Size: 0.35 Acres
- Dimensions: 90 x 170
- Features: Wooded
Details
- Parcel number: 056F A 00400 000
- Special conditions: Standard
Construction
Type & style
- Home type: SingleFamily
- Property subtype: Single Family Residence, Residential
Materials
- Brick
- Roof: Asphalt
Condition
- New construction: No
- Year built: 2014
Utilities & green energy
- Sewer: Public Sewer
- Water: Public
- Utilities for property: Electricity Available, Water Available
Community & neighborhood
Location
- Region: Lebanon
- Subdivision: Kensington Section 2b
HOA & financial
HOA
- Has HOA: Yes
- HOA fee: $30 monthly
Price history
| Date | Event | Price |
|---|---|---|
| 9/25/2023 | Sold | $504,400-3%$233/sqft |
Source: | ||
| 9/4/2023 | Contingent | $519,900$241/sqft |
Source: | ||
| 8/1/2023 | Price change | $519,900-1%$241/sqft |
Source: | ||
| 7/14/2023 | Listed for sale | $524,900+8.2%$243/sqft |
Source: | ||
| 5/29/2022 | Sold | $485,000+7.8%$224/sqft |
Source: | ||
Public tax history
Tax history is unavailable.
Neighborhood: 37087
Nearby schools
GreatSchools rating
- 6/10Castle Heights Elementary SchoolGrades: PK-5Distance: 5.6 mi
- 6/10Winfree Bryant Middle SchoolGrades: 6-8Distance: 4.8 mi
Schools provided by the listing agent
- Elementary: Castle Heights Elementary
- Middle: Walter J. Baird Middle School
- High: Lebanon High School
Source: RealTracs MLS as distributed by MLS GRID. This data may not be complete. We recommend contacting the local school district to confirm school assignments for this home.
Get a cash offer in 3 minutes
Find out how much your home could sell for in as little as 3 minutes with a no-obligation cash offer.
Estimated market value
$505,600



