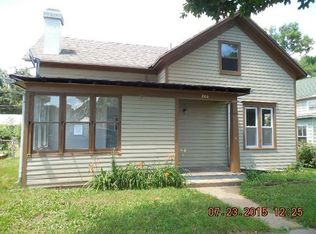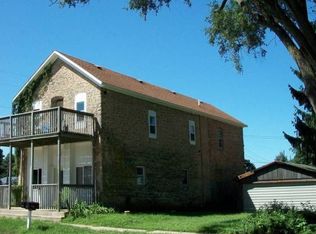Closed
$123,000
208 Adams St, Ridott, IL 61067
3beds
1,272sqft
Single Family Residence
Built in 1885
7,405.2 Square Feet Lot
$131,700 Zestimate®
$97/sqft
$1,041 Estimated rent
Home value
$131,700
Estimated sales range
Not available
$1,041/mo
Zestimate® history
Loading...
Owner options
Explore your selling options
What's special
Welcome to this charming, remodeled home in the heart of Rural Ridott! This cozy gem offers a perfect blend of modern updates and appeal. The main floor features a spacious bedroom with an additional tandem room that could serve as a large walk-in closet or additional living space/bedroom. The NEW Kitchen shines with new finishes, while the large mudroom provides extra storage and convenience. The NEW Full Bath on the main floor adds to the home's functionality. Upstairs, you'll find two cozy tandem bedrooms, ideal for flexible living arrangements. The property also includes a 24x28 detached garage, offering ample storage and workspace. With a comprehensive list of updates provided by the seller, this home is move-in ready and waiting for its next owner!
Zillow last checked: 8 hours ago
Listing updated: March 15, 2025 at 08:05am
Listing courtesy of:
Kimberly Taylor, MRP 815-541-5557,
NextHome First Class,
Becky Taylor 815-232-4433,
NextHome First Class
Bought with:
Carrie DuMelle
Weichert Realtors - Tovar Prop
Source: MRED as distributed by MLS GRID,MLS#: 12284612
Facts & features
Interior
Bedrooms & bathrooms
- Bedrooms: 3
- Bathrooms: 1
- Full bathrooms: 1
Primary bedroom
- Level: Main
- Area: 195 Square Feet
- Dimensions: 15X13
Bedroom 2
- Level: Second
- Area: 150 Square Feet
- Dimensions: 15X10
Bedroom 3
- Level: Second
- Area: 91 Square Feet
- Dimensions: 13X7
Dining room
- Level: Main
- Area: 180 Square Feet
- Dimensions: 18X10
Other
- Level: Main
- Area: 90 Square Feet
- Dimensions: 10X9
Kitchen
- Level: Main
- Area: 225 Square Feet
- Dimensions: 15X15
Laundry
- Level: Main
- Area: 15 Square Feet
- Dimensions: 3X5
Living room
- Level: Main
- Area: 187 Square Feet
- Dimensions: 17X11
Loft
- Level: Second
- Area: 110 Square Feet
- Dimensions: 11X10
Heating
- Natural Gas, Forced Air
Cooling
- None
Appliances
- Included: Dishwasher
- Laundry: Main Level
Features
- Basement: Unfinished,Partial
Interior area
- Total structure area: 1,218
- Total interior livable area: 1,272 sqft
Property
Parking
- Total spaces: 2
- Parking features: On Site, Garage Owned, Detached, Garage
- Garage spaces: 2
Accessibility
- Accessibility features: No Disability Access
Features
- Stories: 1
Lot
- Size: 7,405 sqft
- Dimensions: 60X120
Details
- Parcel number: 05153227902200
- Special conditions: None
Construction
Type & style
- Home type: SingleFamily
- Property subtype: Single Family Residence
Materials
- Wood Siding
- Roof: Asphalt
Condition
- New construction: No
- Year built: 1885
Utilities & green energy
- Electric: Circuit Breakers
- Sewer: Septic Tank, Public Sewer
- Water: Well
Community & neighborhood
Location
- Region: Ridott
HOA & financial
HOA
- Services included: None
Other
Other facts
- Listing terms: Conventional
- Ownership: Fee Simple
Price history
| Date | Event | Price |
|---|---|---|
| 3/14/2025 | Sold | $123,000+2.5%$97/sqft |
Source: | ||
| 2/27/2025 | Pending sale | $120,000$94/sqft |
Source: | ||
| 2/13/2025 | Contingent | $120,000$94/sqft |
Source: | ||
| 2/8/2025 | Listed for sale | $120,000+380%$94/sqft |
Source: | ||
| 1/12/2024 | Sold | $25,000-16.7%$20/sqft |
Source: | ||
Public tax history
| Year | Property taxes | Tax assessment |
|---|---|---|
| 2024 | $1,903 +7.6% | $19,178 +16.1% |
| 2023 | $1,769 -2.2% | $16,520 |
| 2022 | $1,809 +272.2% | $16,520 +7.9% |
Find assessor info on the county website
Neighborhood: 61067
Nearby schools
GreatSchools rating
- 8/10Center Elementary SchoolGrades: PK-4Distance: 6.7 mi
- 2/10Freeport Middle SchoolGrades: 7-8Distance: 7.8 mi
- 1/10Freeport High SchoolGrades: 9-12Distance: 7.8 mi
Schools provided by the listing agent
- District: 145
Source: MRED as distributed by MLS GRID. This data may not be complete. We recommend contacting the local school district to confirm school assignments for this home.
Get pre-qualified for a loan
At Zillow Home Loans, we can pre-qualify you in as little as 5 minutes with no impact to your credit score.An equal housing lender. NMLS #10287.

