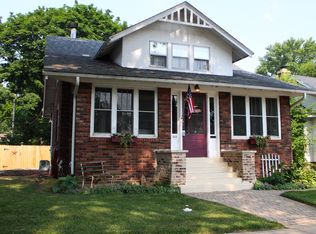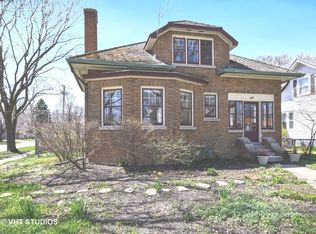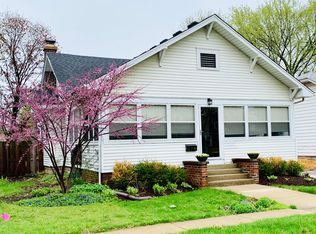This is your Geneva Dream Home! All the charm of yesteryear with all the updates today's buyer wants. The quaint front porch is the perfect gathering spot with windows & screens all around. The porch leads to large living room and dining room with hardwood floors and plenty of windows - including several original leaded glass windows. The newer expanded chef's kitchen is the heart of the home and includes granite & marble countertops, stainless steel appliances, a large island and cork floors. The first-floor master bedroom has private bath and walk-in closet. A generous laundry room and full bath complete the first floor. The original oak staircase leads to three good-sized bedrooms and a lovely bath. The basement has a bedroom with a huge window & closet. The basement also includes a play room for the kids, a Bar area with sink and nicely finished family room. Don't miss the backyard with the firepit just waiting for marshmallows! Home is on the Swedish Days Parade Route! Walk to all the restaurants, shops, and festivals. This one won't last!!
This property is off market, which means it's not currently listed for sale or rent on Zillow. This may be different from what's available on other websites or public sources.



