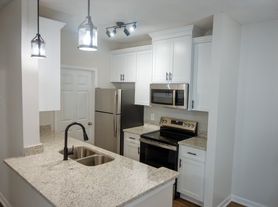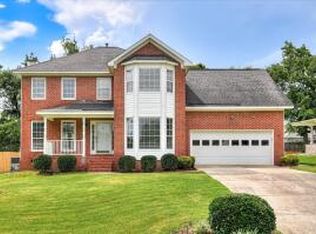Available | Pet Friendly | 208 Asa Way, Evans, GA 30809 | Crawford Creek Subdivision
Welcome to your next home in the highly sought-after Crawford Creek community in beautiful Evans, Georgia! This spacious and charming property offers the perfect blend of comfort, convenience, and resort-style living.
Located in Crawford Creek, one of Columbia County's most desirable neighborhoods peaceful, beautifully maintained, top-rated Columbia County schools, ideal for families.
Features a cozy and private backyard, perfect for relaxing afternoons or entertaining
Enjoy access to amazing amenities: resort-style pool, clubhouse, walking trails, playground, tennis and basketball courts
Minutes from shopping, restaurants, Fort Eisenhower and parks.
Pet friendly.
Each occupant 18 or older must submit a separate application.
Contact us today for more information or to schedule a private showing!
The tenant will be responsible for paying the utilities: A minimum one-year lease is required. Smoking is not allowed.
Pets such as cats and dogs are allowed, with a maximum of two pets on the property.
The landscaping of the property must be maintained by the tenant.
Townhouse for rent
Accepts Zillow applications
$2,050/mo
208 Asa Way, Evans, GA 30809
3beds
1,971sqft
Price may not include required fees and charges.
Townhouse
Available Mon Oct 27 2025
Cats, dogs OK
Central air
Hookups laundry
Attached garage parking
Forced air
What's special
Cozy and private backyard
- 5 days |
- -- |
- -- |
Travel times
Facts & features
Interior
Bedrooms & bathrooms
- Bedrooms: 3
- Bathrooms: 3
- Full bathrooms: 3
Heating
- Forced Air
Cooling
- Central Air
Appliances
- Included: Dishwasher, Microwave, Oven, Refrigerator, WD Hookup
- Laundry: Hookups
Features
- WD Hookup
- Flooring: Carpet, Hardwood, Tile
Interior area
- Total interior livable area: 1,971 sqft
Property
Parking
- Parking features: Attached
- Has attached garage: Yes
- Details: Contact manager
Features
- Exterior features: Heating system: Forced Air
Details
- Parcel number: 0671205
Construction
Type & style
- Home type: Townhouse
- Property subtype: Townhouse
Building
Management
- Pets allowed: Yes
Community & HOA
Community
- Features: Clubhouse
Location
- Region: Evans
Financial & listing details
- Lease term: 1 Year
Price history
| Date | Event | Price |
|---|---|---|
| 10/20/2025 | Listed for rent | $2,050+2.8%$1/sqft |
Source: Zillow Rentals | ||
| 7/10/2025 | Listing removed | $1,995$1/sqft |
Source: Zillow Rentals | ||
| 6/30/2025 | Price change | $1,995-5%$1/sqft |
Source: Zillow Rentals | ||
| 6/5/2025 | Listed for rent | $2,100+52.7%$1/sqft |
Source: Zillow Rentals | ||
| 6/26/2024 | Sold | $284,999$145/sqft |
Source: | ||

