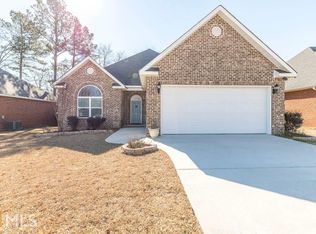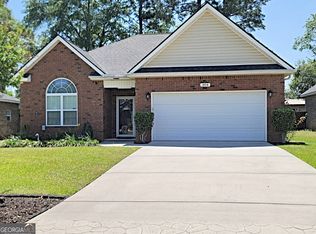Sold for $265,000 on 09/09/25
$265,000
208 Asbell Way, Centerville, GA 31028
3beds
1,690sqft
Single Family Residence, Residential
Built in 2020
7,405.2 Square Feet Lot
$265,800 Zestimate®
$157/sqft
$2,014 Estimated rent
Home value
$265,800
$245,000 - $290,000
$2,014/mo
Zestimate® history
Loading...
Owner options
Explore your selling options
What's special
Charming 3 Bed / 2 Bath All-Brick Home with Split Floor Plan!
This beautifully maintained home features an open layout with luxury vinyl plank flooring, a tray ceiling in the living area, and a stylish kitchen with granite countertops. The split floor plan offers added privacy, with a spacious master suite that includes a double vanity, garden tub, and separate shower. Enjoy the convenience of a large laundry room and relax outdoors under the covered back patio in the fully fenced backyard. Move-in ready with modern finishes throughout—schedule your showing today!
Zillow last checked: 8 hours ago
Listing updated: September 09, 2025 at 11:23am
Listed by:
M. Gaylyn Cole 478-954-4806,
Fickling & Company, Inc.
Bought with:
Jennifer Williams, 431784
Fickling & Company, Inc.
Source: MGMLS,MLS#: 180431
Facts & features
Interior
Bedrooms & bathrooms
- Bedrooms: 3
- Bathrooms: 2
- Full bathrooms: 2
Primary bedroom
- Level: First
Bedroom 2
- Level: First
Bedroom 3
- Level: First
Other
- Level: First
Foyer
- Level: First
Great room
- Level: First
Kitchen
- Level: First
Laundry
- Level: First
Heating
- Central, Electric
Cooling
- Electric, Central Air, Ceiling Fan(s)
Appliances
- Included: Built-In Microwave, Dishwasher, Disposal, Dryer, Electric Oven, Electric Water Heater, Washer
- Laundry: Laundry Room
Features
- Flooring: Luxury Vinyl, Carpet
- Basement: None
- Number of fireplaces: 1
- Fireplace features: Great Room
- Common walls with other units/homes: No Common Walls
Interior area
- Total structure area: 1,690
- Total interior livable area: 1,690 sqft
- Finished area above ground: 1,690
- Finished area below ground: 0
Property
Parking
- Total spaces: 2
- Parking features: Garage, Attached
- Attached garage spaces: 2
Features
- Levels: One
- Patio & porch: Back, Covered, Patio
- Exterior features: Private Yard
- Fencing: Fenced
- Waterfront features: None
Lot
- Size: 7,405 sqft
Details
- Parcel number: 0C030004000
- Special conditions: Standard
Construction
Type & style
- Home type: SingleFamily
- Architectural style: Traditional
- Property subtype: Single Family Residence, Residential
Materials
- Brick
- Foundation: Slab
- Roof: Composition
Condition
- Resale
- New construction: No
- Year built: 2020
Utilities & green energy
- Sewer: Public Sewer
- Water: Public
Community & neighborhood
Security
- Security features: Smoke Detector(s)
Community
- Community features: Street Lights, Sidewalks
Location
- Region: Centerville
- Subdivision: Not in Subdivision
Other
Other facts
- Listing agreement: Exclusive Right To Sell
- Listing terms: Cash,Conventional,FHA,VA Loan
Price history
| Date | Event | Price |
|---|---|---|
| 9/9/2025 | Sold | $265,000-4.2%$157/sqft |
Source: | ||
| 8/5/2025 | Pending sale | $276,500$164/sqft |
Source: | ||
| 7/10/2025 | Listed for sale | $276,500+4.3%$164/sqft |
Source: | ||
| 11/12/2024 | Sold | $265,000-1.1%$157/sqft |
Source: Public Record | ||
| 10/4/2024 | Listed for sale | $268,000+42.6%$159/sqft |
Source: | ||
Public tax history
| Year | Property taxes | Tax assessment |
|---|---|---|
| 2024 | $3,005 +5.2% | $101,120 +17.3% |
| 2023 | $2,857 +9.6% | $86,240 +10.8% |
| 2022 | $2,606 +8.7% | $77,840 +13.9% |
Find assessor info on the county website
Neighborhood: 31028
Nearby schools
GreatSchools rating
- 7/10Centerville Elementary SchoolGrades: PK-5Distance: 0.7 mi
- 6/10Thomson Middle SchoolGrades: 6-8Distance: 1.1 mi
- 4/10Northside High SchoolGrades: 9-12Distance: 2.7 mi
Schools provided by the listing agent
- Elementary: Centerville - Houston
- High: Northside - Houston
Source: MGMLS. This data may not be complete. We recommend contacting the local school district to confirm school assignments for this home.

Get pre-qualified for a loan
At Zillow Home Loans, we can pre-qualify you in as little as 5 minutes with no impact to your credit score.An equal housing lender. NMLS #10287.
Sell for more on Zillow
Get a free Zillow Showcase℠ listing and you could sell for .
$265,800
2% more+ $5,316
With Zillow Showcase(estimated)
$271,116
