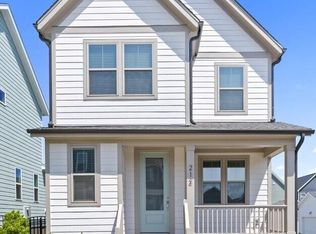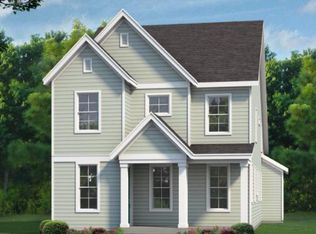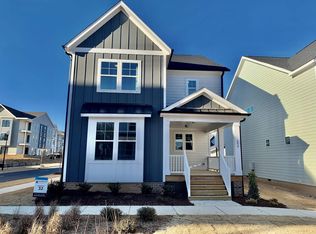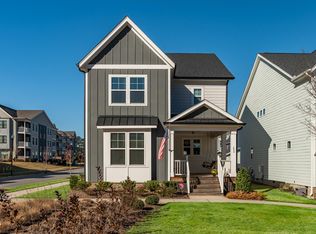Sold for $415,000 on 03/10/23
$415,000
208 Aubey Ln #30, Wake Forest, NC 27587
3beds
1,931sqft
Single Family Residence, Residential
Built in 2022
3,920.4 Square Feet Lot
$434,600 Zestimate®
$215/sqft
$2,212 Estimated rent
Home value
$434,600
$413,000 - $456,000
$2,212/mo
Zestimate® history
Loading...
Owner options
Explore your selling options
What's special
The Hopscotch floor plan has a convenient and effortless footprint on the main floor. The only plan in this collection with the Primary Suite on the first level along with a completely open Family, Kitchen and Dining space that’s perfect for entertaining company or vegging out. Upstairs wows with two additional bedrooms, mega closet space, a secondary bathroom with double sinks, and a light-filled loft space.
Zillow last checked: 8 hours ago
Listing updated: October 27, 2025 at 04:54pm
Listed by:
Brittain Perry 919-623-3578,
Garman Homes LLC,
Karla Hamilton 919-730-3280,
Garman Homes LLC
Bought with:
Amie Wilson Becton, 319948
Keller Williams Preferred Realty
Source: Doorify MLS,MLS#: 2480485
Facts & features
Interior
Bedrooms & bathrooms
- Bedrooms: 3
- Bathrooms: 3
- Full bathrooms: 2
- 1/2 bathrooms: 1
Heating
- Natural Gas, Zoned
Cooling
- Electric, Zoned
Appliances
- Included: Dishwasher, ENERGY STAR Qualified Appliances, Gas Range, Gas Water Heater, Microwave, Plumbed For Ice Maker, Range, Tankless Water Heater
- Laundry: Electric Dryer Hookup, In Hall, Laundry Room, Upper Level
Features
- Bathtub Only, Double Vanity, High Ceilings, Kitchen/Dining Room Combination, Pantry, Master Downstairs, Quartz Counters, Smooth Ceilings, Walk-In Closet(s), Walk-In Shower
- Flooring: Carpet, Vinyl, Tile
- Basement: Crawl Space
- Number of fireplaces: 1
- Fireplace features: Family Room, Gas, Gas Log, Sealed Combustion
Interior area
- Total structure area: 1,931
- Total interior livable area: 1,931 sqft
- Finished area above ground: 1,931
- Finished area below ground: 0
Property
Parking
- Total spaces: 2
- Parking features: Detached, Garage, Garage Door Opener, None
- Garage spaces: 2
Features
- Levels: Two
- Stories: 2
- Patio & porch: Covered, Porch, Screened
- Exterior features: Rain Gutters
- Pool features: Community
- Has view: Yes
Lot
- Size: 3,920 sqft
- Dimensions: 119.50 x 34.00
- Features: Landscaped
Construction
Type & style
- Home type: SingleFamily
- Architectural style: Charleston
- Property subtype: Single Family Residence, Residential
Materials
- Board & Batten Siding, Fiber Cement, Low VOC Paint/Sealant/Varnish
Condition
- New construction: Yes
- Year built: 2022
Details
- Builder name: Garman Homes
Utilities & green energy
- Sewer: Public Sewer
- Water: Public
Green energy
- Energy efficient items: Lighting, Thermostat
- Indoor air quality: Ventilation
Community & neighborhood
Community
- Community features: Playground, Pool, Street Lights
Location
- Region: Wake Forest
- Subdivision: Holding Village
HOA & financial
HOA
- Has HOA: Yes
- HOA fee: $188 quarterly
- Amenities included: Pool, Trail(s)
- Services included: Maintenance Grounds
Other financial information
- Additional fee information: Second HOA Fee $50 Monthly
Price history
| Date | Event | Price |
|---|---|---|
| 3/10/2023 | Sold | $415,000-2.4%$215/sqft |
Source: | ||
| 1/30/2023 | Pending sale | $425,000$220/sqft |
Source: | ||
| 10/22/2022 | Listed for sale | $425,000$220/sqft |
Source: | ||
Public tax history
Tax history is unavailable.
Neighborhood: 27587
Nearby schools
GreatSchools rating
- 6/10Wake Forest ElementaryGrades: PK-5Distance: 1 mi
- 4/10Wake Forest Middle SchoolGrades: 6-8Distance: 1.3 mi
- 7/10Wake Forest High SchoolGrades: 9-12Distance: 1.6 mi
Schools provided by the listing agent
- Elementary: Wake County Schools
- Middle: Wake County Schools
- High: Wake County Schools
Source: Doorify MLS. This data may not be complete. We recommend contacting the local school district to confirm school assignments for this home.
Get a cash offer in 3 minutes
Find out how much your home could sell for in as little as 3 minutes with a no-obligation cash offer.
Estimated market value
$434,600
Get a cash offer in 3 minutes
Find out how much your home could sell for in as little as 3 minutes with a no-obligation cash offer.
Estimated market value
$434,600



