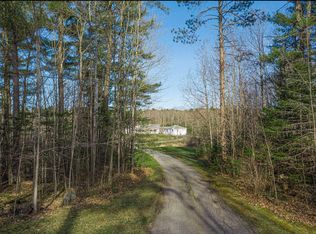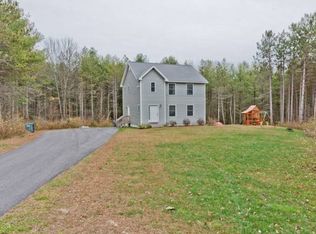Beautiful new organic home. Custom hand-built w/ expert care, sustainability, positivity by renowned Italian designer & Maine engineer. Radiant heat, 3 minisplit A/C, fresh air system. Fresh flattering paint colours. Non-toxic FSC Certified unique wood flooring & gorgeous wallpaper from the Designer's Guild in London, Cork flooring. Versatile finished lower level for living/bedroom. Built-in storage. Chef's kitchen. Connect with Nature and watch the seasons in large windows. Relaxing spacious back yard, English cottage garden, and large no-dig organic edible garden. Wild berries. Explore different natural woodland areas. Shed perfect for storage, tools, and potting up new plants! Could easily become 3 bedrooms w/new wall. Non-smoking, non pet, no perfume home, when viewing: no scents. Enjoy local shopping, beaches, parks, dining. Quick commute. House sits back at end of private road. Meticulously clean, uplifting, charming! Request Features Page for details. Come home to healthy design
This property is off market, which means it's not currently listed for sale or rent on Zillow. This may be different from what's available on other websites or public sources.

