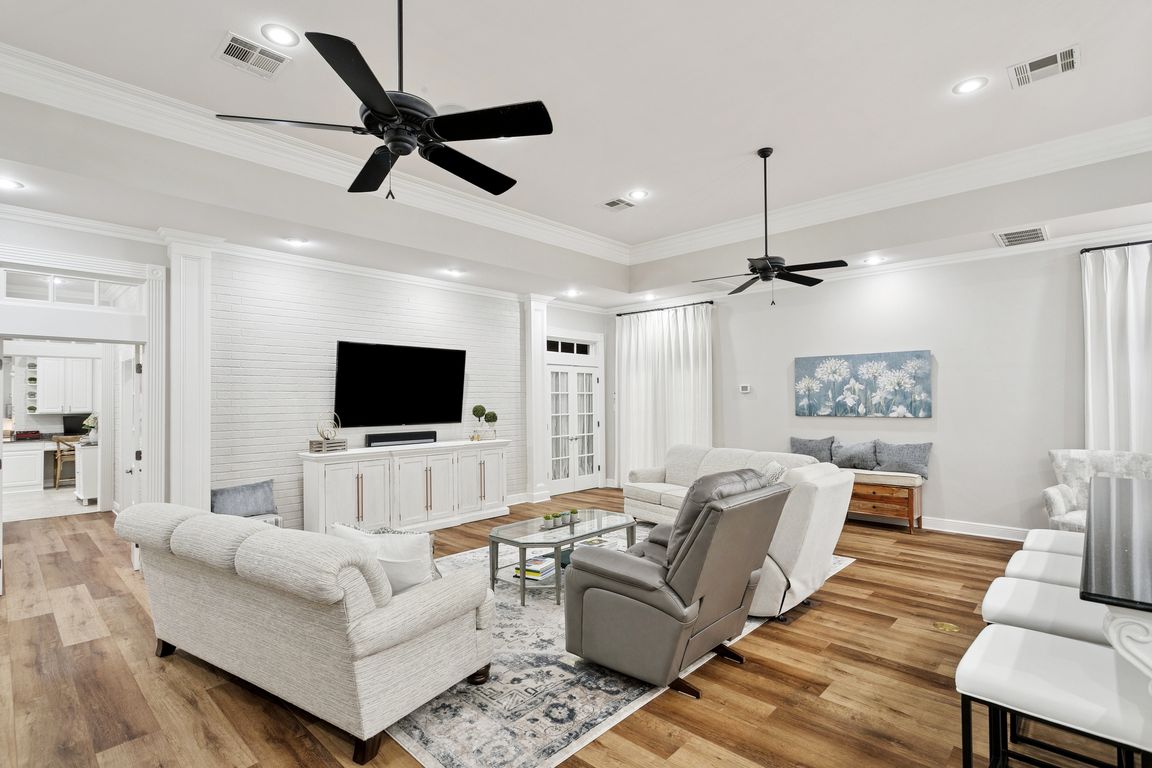
ActivePrice cut: $50K (10/3)
$1,199,000
4beds
5,338sqft
208 Black Oak Ln, Madisonville, LA 70447
4beds
5,338sqft
Single family residence
Built in 1999
1.20 Acres
Garage
$225 price/sqft
$500 annually HOA fee
What's special
Welcome to your personal retreat on 1.2 acre lot in beautiful Black River Estates. Vacation starts at home with a sparkling pool just steps from your back door, a large deck for lounging, and a covered patio for al fresco dining. Nestled on a cul-de-sac lot, this home offers room to ...
- 115 days |
- 659 |
- 29 |
Source: GSREIN,MLS#: 2506357
Travel times
Living Room
Kitchen
Primary Bedroom
Zillow last checked: 7 hours ago
Listing updated: October 03, 2025 at 06:32am
Listed by:
Felicity Kahn 504-723-4320,
Berkshire Hathaway HomeServices Preferred, REALTOR 985-951-2324
Source: GSREIN,MLS#: 2506357
Facts & features
Interior
Bedrooms & bathrooms
- Bedrooms: 4
- Bathrooms: 4
- Full bathrooms: 4
Primary bedroom
- Description: Flooring: Wood
- Level: First
- Dimensions: 17 x 15
Bedroom
- Description: Flooring: Carpet
- Level: First
- Dimensions: 13 x 12
Bedroom
- Description: Flooring: Carpet
- Level: Second
- Dimensions: 12 x 14
Bedroom
- Description: Flooring: Carpet
- Level: Second
- Dimensions: 12 x 13
Breakfast room nook
- Description: Flooring: Tile
- Level: First
- Dimensions: 15 x 11
Den
- Description: Flooring: Plank,Simulated Wood
- Level: First
- Dimensions: 29 x 28
Dining room
- Description: Flooring: Wood
- Level: First
- Dimensions: 14 x 14
Game room
- Description: Flooring: Plank,Simulated Wood
- Level: First
- Dimensions: 15 x 15
Kitchen
- Description: Flooring: Wood
- Level: First
- Dimensions: 16 x 17
Living room
- Description: Flooring: Wood
- Level: First
- Dimensions: 23 x 24
Office
- Description: Flooring: Wood
- Level: First
- Dimensions: 12 X 11
Utility room
- Description: Flooring: Tile
- Level: First
- Dimensions: 10 X 7
Heating
- Central, Multiple Heating Units
Cooling
- Central Air, 3+ Units
Appliances
- Included: Cooktop, Double Oven, Dishwasher, Disposal, Ice Maker, Microwave, Refrigerator
Features
- Attic, Wet Bar, Pantry
- Has fireplace: Yes
- Fireplace features: Gas
Interior area
- Total structure area: 8,195
- Total interior livable area: 5,338 sqft
Video & virtual tour
Property
Parking
- Parking features: Garage, Three or more Spaces, Boat, RV Access/Parking
- Has garage: Yes
Features
- Levels: Two
- Stories: 2
- Patio & porch: Brick, Wood, Balcony, Patio
- Exterior features: Balcony, Courtyard, Sprinkler/Irrigation, Patio
- Pool features: Heated, In Ground, Solar Heat
- Has spa: Yes
Lot
- Size: 1.2 Acres
- Dimensions: 98 x 272 x 320 x 361
- Features: Cul-De-Sac, Outside City Limits, Oversized Lot
Details
- Parcel number: 8035
- Special conditions: None
Construction
Type & style
- Home type: SingleFamily
- Architectural style: Traditional
- Property subtype: Single Family Residence
Materials
- Brick
- Foundation: Slab
- Roof: Asphalt,Shingle
Condition
- Excellent
- Year built: 1999
Utilities & green energy
- Electric: Generator
- Sewer: Public Sewer
- Water: Public
Community & HOA
Community
- Security: Security System, Fire Sprinkler System, Smoke Detector(s)
- Subdivision: Black River Estates
HOA
- Has HOA: Yes
- HOA fee: $500 annually
- HOA name: Gno Prop. Mgmt.
Location
- Region: Madisonville
Financial & listing details
- Price per square foot: $225/sqft
- Tax assessed value: $993,940
- Annual tax amount: $10,989
- Date on market: 6/16/2025