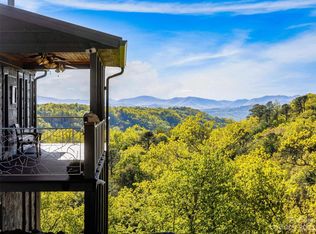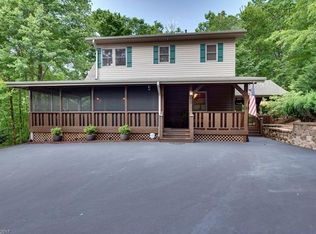Closed
$595,000
208 Brandy Ridge Rd, Brevard, NC 28712
3beds
2,220sqft
Single Family Residence
Built in 2010
2.14 Acres Lot
$605,200 Zestimate®
$268/sqft
$2,948 Estimated rent
Home value
$605,200
$533,000 - $684,000
$2,948/mo
Zestimate® history
Loading...
Owner options
Explore your selling options
What's special
Enjoy privacy and year-round views from this well-maintained mountain home in Brevard on over two acres. An open floor plan welcomes you into the main level along with beautiful oak floors, exposed beams, and yellow pine tongue-and-groove ceilings. The kitchen opens up to the living area with a cozy, wood-burning stone fireplace. This home has spacious bedrooms, a comfortable home office space, and the primary suite features a large walk-in closet. Enjoy countless hours relaxing on the generous wrap-around porch. Located within 10 minutes of Dupont Forest's trails and outdoor recreational activities, and 12 minutes of downtown Brevard.
Zillow last checked: 8 hours ago
Listing updated: April 13, 2023 at 11:44am
Listing Provided by:
Billy Harris bharris@beverly-hanks.com,
Howard Hanna Beverly-Hanks Brevard Downtown
Bought with:
Joshua Gonyeau
Jason Mitchell Real Estate
Source: Canopy MLS as distributed by MLS GRID,MLS#: 3911058
Facts & features
Interior
Bedrooms & bathrooms
- Bedrooms: 3
- Bathrooms: 4
- Full bathrooms: 3
- 1/2 bathrooms: 1
- Main level bedrooms: 1
Primary bedroom
- Level: Main
Primary bedroom
- Level: Main
Bedroom s
- Level: Upper
Bedroom s
- Level: Upper
Bathroom full
- Level: Upper
Bathroom full
- Level: Main
Bathroom half
- Level: Main
Bathroom full
- Level: Upper
Bathroom full
- Level: Main
Bathroom half
- Level: Main
Breakfast
- Level: Main
Breakfast
- Level: Main
Dining area
- Level: Main
Dining area
- Level: Main
Great room
- Level: Main
Great room
- Level: Main
Kitchen
- Level: Main
Kitchen
- Level: Main
Laundry
- Level: Main
Laundry
- Level: Main
Heating
- Heat Pump
Cooling
- Ceiling Fan(s), Heat Pump
Appliances
- Included: Dishwasher, Dryer, Electric Range, Electric Water Heater, Microwave, Refrigerator, Washer
- Laundry: Main Level
Features
- Open Floorplan, Pantry, Walk-In Closet(s), Walk-In Pantry
- Flooring: Carpet, Tile, Wood
- Has basement: No
- Fireplace features: Great Room, Wood Burning
Interior area
- Total structure area: 2,220
- Total interior livable area: 2,220 sqft
- Finished area above ground: 2,220
- Finished area below ground: 0
Property
Parking
- Total spaces: 2
- Parking features: Attached Garage, Garage on Main Level
- Attached garage spaces: 2
Features
- Levels: Two
- Stories: 2
- Patio & porch: Covered, Porch, Rear Porch, Wrap Around
- Has view: Yes
- View description: Long Range, Mountain(s), Year Round
Lot
- Size: 2.14 Acres
- Features: Corner Lot, Paved, Private, Sloped, Wooded, Views
Details
- Parcel number: 8593518174000
- Zoning: none
- Special conditions: Standard
Construction
Type & style
- Home type: SingleFamily
- Architectural style: Traditional
- Property subtype: Single Family Residence
Materials
- Stucco, Vinyl, Wood
- Foundation: Crawl Space, Other - See Remarks
- Roof: Shingle
Condition
- New construction: No
- Year built: 2010
Utilities & green energy
- Sewer: Septic Installed
- Water: Well
Community & neighborhood
Location
- Region: Brevard
- Subdivision: Springbrook
HOA & financial
HOA
- Has HOA: Yes
- HOA fee: $400 annually
Other
Other facts
- Listing terms: Cash,Conventional,FHA,VA Loan
- Road surface type: Asphalt, Paved
Price history
| Date | Event | Price |
|---|---|---|
| 4/13/2023 | Sold | $595,000-3.3%$268/sqft |
Source: | ||
| 1/4/2023 | Price change | $615,000-6.8%$277/sqft |
Source: | ||
| 11/1/2022 | Price change | $660,000-5.7%$297/sqft |
Source: | ||
| 10/6/2022 | Listed for sale | $700,000+13900%$315/sqft |
Source: | ||
| 10/14/2005 | Sold | $5,000$2/sqft |
Source: Public Record Report a problem | ||
Public tax history
| Year | Property taxes | Tax assessment |
|---|---|---|
| 2024 | $1,929 | $293,070 |
| 2023 | $1,929 | $293,070 |
| 2022 | $1,929 +0.8% | $293,070 |
Find assessor info on the county website
Neighborhood: 28712
Nearby schools
GreatSchools rating
- NATCS Online Learning PathGrades: K-12Distance: 6.4 mi
- 4/10Brevard ElementaryGrades: PK-5Distance: 5.3 mi
- 9/10Brevard High SchoolGrades: 9-12Distance: 5 mi
Schools provided by the listing agent
- Elementary: Brevard
- Middle: Brevard
- High: Brevard
Source: Canopy MLS as distributed by MLS GRID. This data may not be complete. We recommend contacting the local school district to confirm school assignments for this home.

Get pre-qualified for a loan
At Zillow Home Loans, we can pre-qualify you in as little as 5 minutes with no impact to your credit score.An equal housing lender. NMLS #10287.

