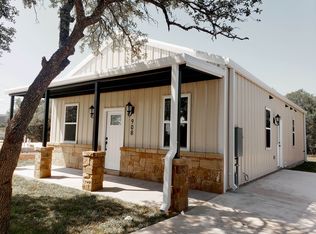Welcome to this beautifully maintained DR Horton Reagan floor plan, offering 4 bedrooms, 2 full bathrooms, and 1,873 sq. ft. of thoughtfully designed living space. Nestled in a quiet, charming town with no HOA and a low 1.7% tax rate, this home offers a rare combination of peace, practicality, and style. Step inside and instantly feel at home. The inviting open-concept layout is perfect for both relaxed evenings and lively gatherings, with seamless flow between the living, dining, and kitchen areas. Three spacious bedrooms are located at the front of the home, while the private primary suite is tucked away at the back, complete with dual vanities and two walk-in closets your personal retreat to unwind and recharge. Enjoy everyday convenience with a dedicated laundry room, and soak in quiet mornings or cozy evenings on the covered back patio perfect for sipping coffee or entertaining under the stars. Built with today's lifestyle in mind, this home includes the Smart Home Connected Package. To top it off, washer, dryer, refrigerator, and TVs all convey, making this smart, stylish home completely move-in ready. If you're looking for comfort, connection, and a place that truly feels like home this is it. Come see it in person and fall in love.
House for rent
$2,150/mo
208 Bunting Ln, Bertram, TX 78605
4beds
1,873sqft
Price may not include required fees and charges.
Singlefamily
Available now
No pets
Central air, ceiling fan
In unit laundry
4 Attached garage spaces parking
-- Heating
What's special
- 43 days
- on Zillow |
- -- |
- -- |
Travel times
Looking to buy when your lease ends?
Consider a first-time homebuyer savings account designed to grow your down payment with up to a 6% match & 4.15% APY.
Facts & features
Interior
Bedrooms & bathrooms
- Bedrooms: 4
- Bathrooms: 2
- Full bathrooms: 2
Cooling
- Central Air, Ceiling Fan
Appliances
- Included: Dishwasher, Disposal, Dryer, Microwave, Oven, Refrigerator, Washer
- Laundry: In Unit, Laundry Room
Features
- Breakfast Bar, Ceiling Fan(s), Double Vanity, Eat-in Kitchen, Granite Counters, Kitchen Island, No Interior Steps, Open Floorplan, Pantry, Primary Bedroom on Main, Walk-In Closet(s)
- Flooring: Carpet, Laminate
Interior area
- Total interior livable area: 1,873 sqft
Property
Parking
- Total spaces: 4
- Parking features: Attached, Garage, Covered
- Has attached garage: Yes
- Details: Contact manager
Features
- Stories: 1
- Exterior features: Contact manager
Details
- Parcel number: 119251
Construction
Type & style
- Home type: SingleFamily
- Property subtype: SingleFamily
Condition
- Year built: 2021
Community & HOA
Community
- Features: Playground
Location
- Region: Bertram
Financial & listing details
- Lease term: 12 Months
Price history
| Date | Event | Price |
|---|---|---|
| 8/4/2025 | Price change | $2,150-6.5%$1/sqft |
Source: Unlock MLS #4934294 | ||
| 7/16/2025 | Listed for rent | $2,300$1/sqft |
Source: Unlock MLS #4934294 | ||
| 7/15/2025 | Listing removed | $340,000$182/sqft |
Source: | ||
| 5/28/2025 | Listed for sale | $340,000-6.8%$182/sqft |
Source: | ||
| 5/23/2025 | Listing removed | $365,000$195/sqft |
Source: | ||
![[object Object]](https://photos.zillowstatic.com/fp/4910b37dcb6cde81bb62a0264bd22e9e-p_i.jpg)
