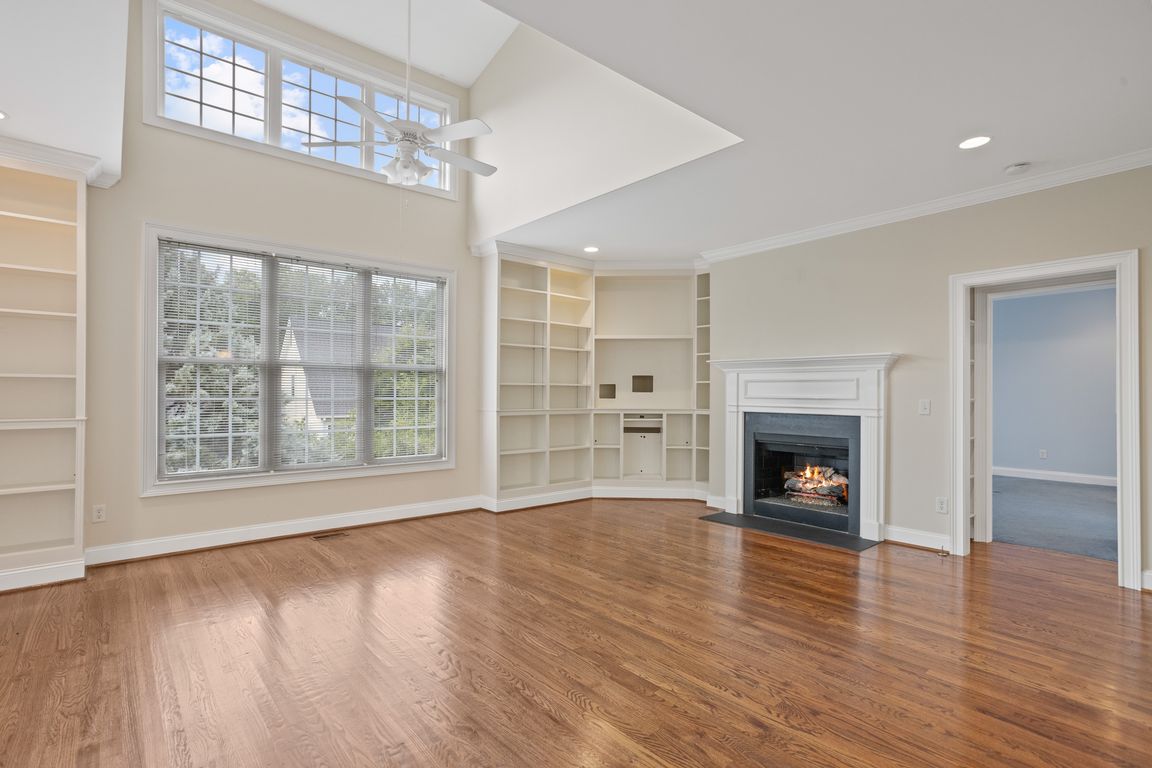
For sale
$645,000
3beds
2,800sqft
208 Carilion Ln, Greenville, SC 29617
3beds
2,800sqft
Single family residence, residential
7,405 sqft
3 Attached garage spaces
$230 price/sqft
What's special
Sunny deckVersatile loftOversized islandBeautifully landscaped green spacesWide sidewalksGleaming hardwood floorsClassic white kitchen
If you’ve been waiting for the right home in Carilion—this is the one to move on. Built by respected local builder Quinn Satterfield, this 3-bedroom, 2.5-bath home offers nearly 2,800 sq ft of timeless craftsmanship, smart upgrades, and a location that checks all the boxes. The classic white kitchen with oversized ...
- 203 days |
- 705 |
- 16 |
Source: Greater Greenville AOR,MLS#: 1553121
Travel times
Living Room
Kitchen
Primary Bedroom
Zillow last checked: 7 hours ago
Listing updated: September 28, 2025 at 06:51pm
Listed by:
Bill Rhodes 864-363-2649,
BHHS C Dan Joyner - Midtown
Source: Greater Greenville AOR,MLS#: 1553121
Facts & features
Interior
Bedrooms & bathrooms
- Bedrooms: 3
- Bathrooms: 3
- Full bathrooms: 2
- 1/2 bathrooms: 1
- Main level bathrooms: 1
- Main level bedrooms: 1
Rooms
- Room types: Attic, Laundry, Office/Study, Workshop
Primary bedroom
- Area: 255
- Dimensions: 17 x 15
Bedroom 2
- Area: 165
- Dimensions: 11 x 15
Bedroom 3
- Area: 165
- Dimensions: 11 x 15
Primary bathroom
- Features: Double Sink, Full Bath, Shower Only
- Level: Main
Dining room
- Area: 168
- Dimensions: 14 x 12
Kitchen
- Area: 180
- Dimensions: 15 x 12
Living room
- Area: 304
- Dimensions: 19 x 16
Bonus room
- Area: 273
- Dimensions: 21 x 13
Heating
- Multi-Units, Natural Gas
Cooling
- Central Air, Electric
Appliances
- Included: Dishwasher, Disposal, Range, Microwave, Electric Water Heater
- Laundry: 1st Floor, Walk-in, Laundry Room
Features
- Vaulted Ceiling(s), Ceiling Smooth, Granite Counters, Open Floorplan, Wet Bar, Pantry
- Flooring: Carpet, Ceramic Tile, Wood
- Basement: None
- Attic: Pull Down Stairs,Storage
- Number of fireplaces: 1
- Fireplace features: Gas Log
Interior area
- Total interior livable area: 2,800 sqft
Property
Parking
- Total spaces: 3
- Parking features: Attached, Parking Pad, Concrete
- Attached garage spaces: 3
- Has uncovered spaces: Yes
Features
- Levels: Two
- Stories: 2
- Patio & porch: Deck, Front Porch, Screened
Lot
- Size: 7,405.2 Square Feet
- Features: Sidewalk, 1/2 Acre or Less
Details
- Parcel number: 0472.0201010.00
Construction
Type & style
- Home type: SingleFamily
- Architectural style: Craftsman
- Property subtype: Single Family Residence, Residential
Materials
- Hardboard Siding
- Foundation: Crawl Space/Slab
- Roof: Architectural
Utilities & green energy
- Sewer: Public Sewer
- Water: Public
- Utilities for property: Underground Utilities
Community & HOA
Community
- Features: Street Lights, Pool, Sidewalks
- Security: Security System Owned
- Subdivision: Carilion
HOA
- Has HOA: Yes
- Services included: Pool, Restrictive Covenants, Street Lights
Location
- Region: Greenville
Financial & listing details
- Price per square foot: $230/sqft
- Tax assessed value: $323,200
- Annual tax amount: $2,230
- Date on market: 4/4/2025