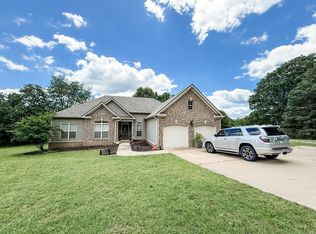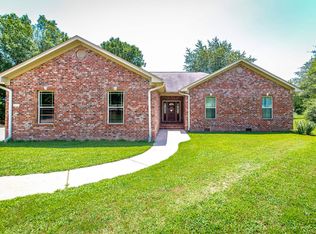Closed
$640,000
208 Carroll Rd, Conway, AR 72032
3beds
2,600sqft
Single Family Residence
Built in 2004
10.3 Acres Lot
$649,200 Zestimate®
$246/sqft
$2,096 Estimated rent
Home value
$649,200
$565,000 - $740,000
$2,096/mo
Zestimate® history
Loading...
Owner options
Explore your selling options
What's special
This homestead ready home located at 208 Carroll Rd in Conway, AR was built in 2004 and offers a spacious and inviting living space. With 3 bathrooms, this two-story property provides plenty of amenities including pool, lounge area, well & city water, solar w/3 Tesla batteries backup, chicken coop, barn, 3 fenced grazing lots, several acres of woods, large pond w/island, greenhouse, garden areas, raised garden beds & more! Most items in & on the property are available for sale as well. The home next door is for sale too that offers a large shop & tornado shelter. The home boasts modern amenities and a well-maintained interior, making it the perfect retreat for families or individuals looking for a peaceful and private setting. Don't miss out on the opportunity to make this property your own!
Zillow last checked: 8 hours ago
Listing updated: August 19, 2025 at 08:40am
Listed by:
Bill Johnson 760-760-4320,
Realty Solution
Bought with:
Shannon M Morman, AR
Varvil Real Estate
Source: CARMLS,MLS#: 25015345
Facts & features
Interior
Bedrooms & bathrooms
- Bedrooms: 3
- Bathrooms: 3
- Full bathrooms: 3
Primary bedroom
- Area: 221
- Dimensions: 13 x 17
Bedroom 2
- Area: 110
- Dimensions: 11 x 10
Bedroom 3
- Area: 120
- Dimensions: 12 x 10
Dining room
- Features: Other
- Area: 180
- Dimensions: 15 x 12
Heating
- Wood Stove, Propane
Cooling
- Electric
Appliances
- Included: Free-Standing Range, Double Oven, Gas Range, Dishwasher, Disposal, Refrigerator, Plumbed For Ice Maker, Water Softener, Water Purifier, Gas Water Heater
- Laundry: Washer Hookup, Electric Dryer Hookup, Laundry Room
Features
- Walk-In Closet(s), Balcony/Loft, Built-in Features, Ceiling Fan(s), Walk-in Shower, Breakfast Bar, Wired for Data, Primary Bed. Sitting Area, All Bedrooms Up
- Flooring: Wood, Tile
- Has fireplace: Yes
- Fireplace features: Factory Built, Glass Doors, Other
Interior area
- Total structure area: 2,600
- Total interior livable area: 2,600 sqft
Property
Parking
- Total spaces: 3
- Parking features: Garage, Parking Pad, Three Car, Garage Door Opener
- Has garage: Yes
Features
- Levels: Two
- Stories: 2
- Patio & porch: Patio, Porch
- Has private pool: Yes
- Pool features: In Ground, Heated
- Has spa: Yes
- Spa features: Hot Tub/Spa, Whirlpool/Hot Tub/Spa
- Fencing: Partial,Cross Fenced
- Waterfront features: Stock Pond
Lot
- Size: 10.30 Acres
- Features: Level
Details
- Additional structures: Greenhouse, Green House, Barns/Buildings
- Parcel number: 00103647007
Construction
Type & style
- Home type: SingleFamily
- Architectural style: Traditional
- Property subtype: Single Family Residence
Materials
- Brick
- Foundation: Crawl Space, Slab/Crawl Combination
- Roof: Composition,Pitch
Condition
- New construction: No
- Year built: 2004
Utilities & green energy
- Electric: Elec-Municipal (+Entergy)
- Gas: Gas-Propane/Butane
- Water: Public, Well
- Utilities for property: Gas-Propane/Butane
Community & neighborhood
Security
- Security features: Smoke Detector(s)
Location
- Region: Conway
- Subdivision: Metes & Bounds
HOA & financial
HOA
- Has HOA: No
Other
Other facts
- Listing terms: Assumable
- Road surface type: Paved
Price history
| Date | Event | Price |
|---|---|---|
| 7/1/2025 | Sold | $640,000$246/sqft |
Source: | ||
| 5/10/2025 | Contingent | $640,000$246/sqft |
Source: | ||
| 5/7/2025 | Price change | $640,000+7.6%$246/sqft |
Source: | ||
| 4/20/2025 | Listed for sale | $595,000+139.9%$229/sqft |
Source: | ||
| 12/28/2011 | Sold | $248,000-4.6%$95/sqft |
Source: Public Record | ||
Public tax history
| Year | Property taxes | Tax assessment |
|---|---|---|
| 2024 | $50 | $64,440 +13% |
| 2023 | $50 | $57,010 +5.1% |
| 2022 | $50 -97% | $54,240 +5.1% |
Find assessor info on the county website
Neighborhood: 72032
Nearby schools
GreatSchools rating
- 10/10Vilonia Primary SchoolGrades: K-3Distance: 1.2 mi
- 9/10Vilonia Middle SchoolGrades: 7-8Distance: 4.2 mi
- 8/10Vilonia High SchoolGrades: 9-12Distance: 4.5 mi
Schools provided by the listing agent
- Elementary: Vilonia
- Middle: Vilonia
- High: Vilonia
Source: CARMLS. This data may not be complete. We recommend contacting the local school district to confirm school assignments for this home.

Get pre-qualified for a loan
At Zillow Home Loans, we can pre-qualify you in as little as 5 minutes with no impact to your credit score.An equal housing lender. NMLS #10287.
Sell for more on Zillow
Get a free Zillow Showcase℠ listing and you could sell for .
$649,200
2% more+ $12,984
With Zillow Showcase(estimated)
$662,184
