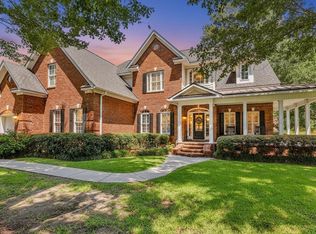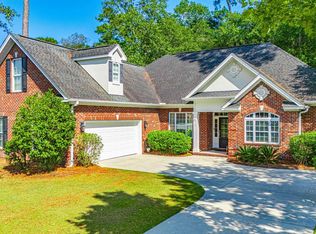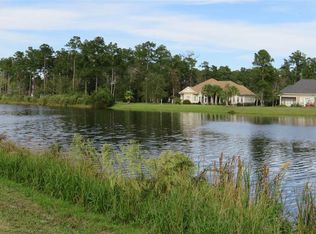This beautiful 4br 4.5 bath home with an oversized three car garage is situated on a private wooded lot in the very desirable gated community of Cypress River Plantation. This home is approximately 4 years old and is in absolute mint condition. From the moment you enter through the front door, you will greeted with an open floor plan that flows nicely throughout the home. Immediately on your left is a spacious dining room with a double tray ceiling and plenty of room to entertain a large family. The formal dining room opens to the living room with 12 foot ceilings, double tray ceiling, custom built-ins, and a gas fireplace. As you make your into the kitchen you are met with granite counters, custom cabinets, stainless steel appliances, a gas range, breakfast bar with seating for five and a spacious breakfast nook. The master bedroom offers plenty of room to spread out and double tray ceilings. Entering the master bath you will be met with a large garden tub, double sinks with granite counters, vanity, spacious tiled shower, and a huge walk-in closet. Also located on the main floor of this incredible home are two additional guest bedrooms, 2.5 additional baths, and a true den/study/office. The bonus room over the garage can be used as your fourth bedroom and it has it's own full bath. If you are someone who enjoys relaxing outdoors, make sure you check out the over sized screened porch with it's own gas fireplace. There is plenty of room on patio if you prefer to entertain outside while you are grilling and enjoying you back yard. This great home offers a private setting on a wooded lot to kick back and relax. Some of the other great features of this home are: Hunter Douglas roller shades and plantation shutters, epoxy flooring in the oversized three car garage, alarm alert multi camera security system with an electronic door lock and thermostat that can be controlled from your phone, custom tinted windows on the entire house, a
This property is off market, which means it's not currently listed for sale or rent on Zillow. This may be different from what's available on other websites or public sources.


