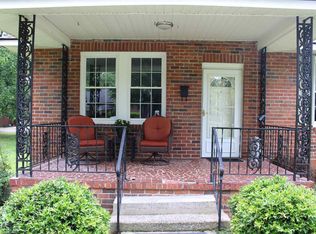Closed
$195,000
208 Chatillon Rd NE, Rome, GA 30161
3beds
1,688sqft
Single Family Residence
Built in 1935
9,583.2 Square Feet Lot
$193,000 Zestimate®
$116/sqft
$1,593 Estimated rent
Home value
$193,000
Estimated sales range
Not available
$1,593/mo
Zestimate® history
Loading...
Owner options
Explore your selling options
What's special
Located in the desirable Riverside Community at Celanese in Rome GA, this home is one of the largest in the community. This 3 Bedroom 1 & 1/2 Bath home is ready for it's new owner. Sit and read a bit on your glassed in sunporch as you watch your fur babies play in the fenced front yard. Enter into the oversized Family room with built in bookcase & decorative fireplace. If you enjoy a designated dining room, this home has it, however if that isn't your style, use this large space for an office, play area or craft room. Three large bedrooms which is a plus in this mostly 2 bedroom neighborhood. Kitchen has lots of space and room for a breakfast area and just off of the kitchen is your laundry area and another half bath. This home has a back alley that runs between Cypress St. and Dogwood St. where you will find your single car covered parking, air-conditioned workshop and Kitchen entry. Plenty of room for guest parking in the back or side driveway off of Chatillon. Perfect for first time home buyer, investor or family looking to downsize. This one won't last long, with a little TLC and some personal touches, make this home your dream home.
Zillow last checked: 8 hours ago
Listing updated: October 13, 2025 at 07:27am
Listed by:
Marka S Palmer 770-547-5890,
Maximum One Community Realtors
Bought with:
Lisa Stansell, 425647
Realty One Group Edge
Source: GAMLS,MLS#: 10588849
Facts & features
Interior
Bedrooms & bathrooms
- Bedrooms: 3
- Bathrooms: 2
- Full bathrooms: 1
- 1/2 bathrooms: 1
- Main level bathrooms: 1
- Main level bedrooms: 3
Dining room
- Features: Seats 12+, Separate Room
Kitchen
- Features: Breakfast Area, Country Kitchen
Heating
- Central
Cooling
- Central Air
Appliances
- Included: Dishwasher, Dryer, Washer
- Laundry: In Kitchen
Features
- Bookcases, Master On Main Level, Tile Bath
- Flooring: Hardwood, Vinyl
- Basement: Crawl Space
- Has fireplace: No
Interior area
- Total structure area: 1,688
- Total interior livable area: 1,688 sqft
- Finished area above ground: 1,688
- Finished area below ground: 0
Property
Parking
- Total spaces: 6
- Parking features: Carport, Detached, Guest, Side/Rear Entrance, Storage
- Has carport: Yes
Features
- Levels: One
- Stories: 1
- Patio & porch: Porch
- Fencing: Fenced,Front Yard
Lot
- Size: 9,583 sqft
- Features: Level
Details
- Additional structures: Outbuilding
- Parcel number: J13W 428
- Special conditions: As Is,Investor Owned
Construction
Type & style
- Home type: SingleFamily
- Architectural style: Brick 4 Side
- Property subtype: Single Family Residence
Materials
- Brick
- Roof: Composition
Condition
- Resale
- New construction: No
- Year built: 1935
Utilities & green energy
- Electric: 220 Volts
- Sewer: Public Sewer
- Water: Public
- Utilities for property: Cable Available, Electricity Available, High Speed Internet, Phone Available, Water Available
Community & neighborhood
Community
- Community features: Sidewalks, Street Lights, Near Public Transport
Location
- Region: Rome
- Subdivision: Riverside, Celanese
Other
Other facts
- Listing agreement: Exclusive Right To Sell
- Listing terms: 1031 Exchange,Cash,Conventional,FHA
Price history
| Date | Event | Price |
|---|---|---|
| 10/9/2025 | Sold | $195,000-2.5%$116/sqft |
Source: | ||
| 10/9/2025 | Pending sale | $199,900$118/sqft |
Source: | ||
| 10/1/2025 | Price change | $199,900-4.4%$118/sqft |
Source: | ||
| 8/23/2025 | Listed for sale | $209,000$124/sqft |
Source: | ||
Public tax history
| Year | Property taxes | Tax assessment |
|---|---|---|
| 2024 | $2,131 +11.1% | $73,010 +11.5% |
| 2023 | $1,919 +28.1% | $65,455 +33.5% |
| 2022 | $1,498 +11% | $49,047 +13.2% |
Find assessor info on the county website
Neighborhood: 30161
Nearby schools
GreatSchools rating
- 7/10Model Elementary SchoolGrades: PK-4Distance: 4.1 mi
- 9/10Model High SchoolGrades: 8-12Distance: 4.1 mi
- 8/10Model Middle SchoolGrades: 5-7Distance: 4.4 mi
Schools provided by the listing agent
- Elementary: Model
- Middle: Model
- High: Model
Source: GAMLS. This data may not be complete. We recommend contacting the local school district to confirm school assignments for this home.
Get pre-qualified for a loan
At Zillow Home Loans, we can pre-qualify you in as little as 5 minutes with no impact to your credit score.An equal housing lender. NMLS #10287.
