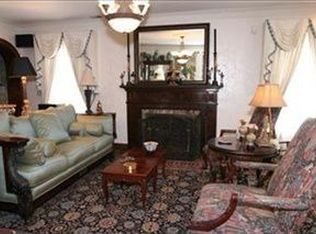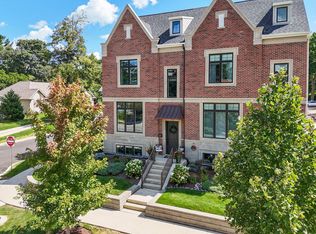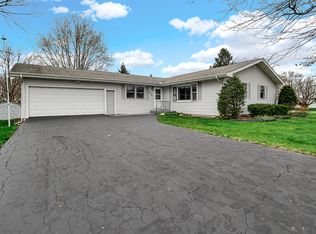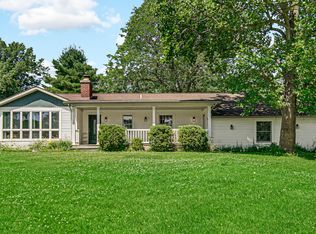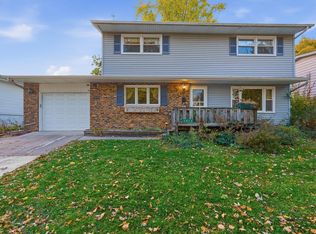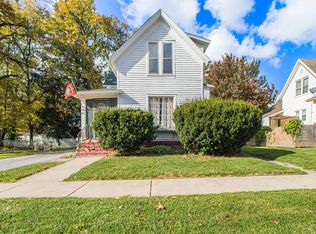Step back in time with this stately 1875 two-story brick Greek Revival home, gracefully wrapped in a grand porch supported by fluted columns and a classic columnar balustrade. Inside, you'll find 10-foot ceilings and hardwood floors that flow seamlessly from the parlor and living room into the formal dining area and main-level bedroom. This home showcases timeless craftsmanship with wide period trim, solid wood doors, crown molding, vintage light fixtures and hardware, and elegant marble tile. Tremendous amount of shaker style oak cabinetry, many uppers with glass panel doors in the oversized kitchen and gathering room which encloses the previous summer kitchen. Library/den area features built-in shelves, Two more bedrooms and a bonus room/walk-in closet and half bath are upstairs. Vintage floor grates are still in place to provide return and warm air with zoned heating (no central air). Deck overlooks the backyard. Basement cellar holds the mechanicals and provides some storage. Off-street or on-street parking, but former barn foundation outlines the potential for a new garage site to serve the new owner. Priced with room to personalize and update, this is a rare opportunity to own a piece of history while enjoying the vibrant energy of downtown. Watch community parades from your front porch and imagine the future you'll create in this distinguished home. Tour this stately home and let your imagination create your own history right here.
Active
Price cut: $10K (10/1)
$389,500
208 Chicago St, Valparaiso, IN 46383
3beds
1,928sqft
Est.:
Single Family Residence
Built in 1875
8,712 Square Feet Lot
$-- Zestimate®
$202/sqft
$-- HOA
What's special
Deck overlooks the backyardFormal dining areaElegant marble tileVintage floor gratesVintage light fixturesTimeless craftsmanshipShaker style oak cabinetry
- 204 days |
- 863 |
- 37 |
Zillow last checked: 8 hours ago
Listing updated: October 01, 2025 at 10:51am
Listed by:
Matt Evans,
RE/MAX Lifestyles 219-462-2121
Source: NIRA,MLS#: 821025
Tour with a local agent
Facts & features
Interior
Bedrooms & bathrooms
- Bedrooms: 3
- Bathrooms: 2
- Full bathrooms: 1
- 1/2 bathrooms: 1
Rooms
- Room types: Bedroom 2, Other Room, Primary Bedroom, Living Room, Library, Kitchen, Dining Room, Bedroom 3
Primary bedroom
- Description: Double Closets
- Area: 205.02
- Dimensions: 15.3 x 13.4
Bedroom 2
- Description: Fabric wall paper
- Area: 135.9
- Dimensions: 15.1 x 9.0
Bedroom 3
- Area: 123.27
- Dimensions: 15.2 x 8.11
Dining room
- Description: Wood Floors
- Area: 170.24
- Dimensions: 15.2 x 11.2
Kitchen
- Description: Built-in Shelves, Corian top, Oak Cabinets
- Area: 272.16
- Dimensions: 21.6 x 12.6
Library
- Description: Built-in Shelves
- Area: 223.48
- Dimensions: 15.1 x 14.8
Living room
- Description: 10' Ceilings
- Area: 209.61
- Dimensions: 15.3 x 13.7
Other
- Description: Nursery- Changing Room
- Area: 128.1
- Dimensions: 12.2 x 10.5
Heating
- Forced Air, Natural Gas
Appliances
- Included: Dishwasher, Other, Water Softener Owned, Refrigerator, Electric Range, Dryer
- Laundry: Main Level
Features
- Crown Molding, High Ceilings, Eat-in Kitchen
- Basement: Unfinished,Walk-Out Access
- Has fireplace: No
Interior area
- Total structure area: 1,928
- Total interior livable area: 1,928 sqft
- Finished area above ground: 1,928
Property
Parking
- Parking features: Off Street, On Street
Features
- Levels: Two
- Patio & porch: Covered, Front Porch
- Exterior features: None
- Has view: Yes
- View description: Neighborhood
Lot
- Size: 8,712 Square Feet
- Features: Corner Lot
Details
- Parcel number: 640924336006000004
- Special conditions: None
Construction
Type & style
- Home type: SingleFamily
- Property subtype: Single Family Residence
Condition
- New construction: No
- Year built: 1875
Utilities & green energy
- Sewer: Public Sewer
- Water: Public
- Utilities for property: Electricity Connected, Water Connected, Sewer Connected, Natural Gas Connected
Community & HOA
Community
- Subdivision: Valparaiso
HOA
- Has HOA: No
Location
- Region: Valparaiso
Financial & listing details
- Price per square foot: $202/sqft
- Tax assessed value: $351,500
- Annual tax amount: $4,288
- Date on market: 5/19/2025
- Listing agreement: Exclusive Right To Sell
- Listing terms: Cash,Conventional
Estimated market value
Not available
Estimated sales range
Not available
Not available
Price history
Price history
| Date | Event | Price |
|---|---|---|
| 10/1/2025 | Price change | $389,500-2.5%$202/sqft |
Source: | ||
| 7/24/2025 | Price change | $399,500-2.6%$207/sqft |
Source: | ||
| 5/19/2025 | Listed for sale | $410,000-6.5%$213/sqft |
Source: | ||
| 10/18/2024 | Listing removed | $438,500$227/sqft |
Source: | ||
| 9/6/2024 | Listed for sale | $438,500-26.9%$227/sqft |
Source: | ||
Public tax history
Public tax history
| Year | Property taxes | Tax assessment |
|---|---|---|
| 2024 | $3,760 +6.6% | $351,500 +13% |
| 2023 | $3,526 +13.4% | $311,000 +10% |
| 2022 | $3,110 +8.9% | $282,600 +16.7% |
Find assessor info on the county website
BuyAbility℠ payment
Est. payment
$2,301/mo
Principal & interest
$1896
Property taxes
$269
Home insurance
$136
Climate risks
Neighborhood: 46383
Nearby schools
GreatSchools rating
- 8/10Central Elementary SchoolGrades: K-5Distance: 2 mi
- 8/10Benjamin Franklin Mid SchoolGrades: 6-8Distance: 0.6 mi
- 10/10Valparaiso High SchoolGrades: 9-12Distance: 1.7 mi
Schools provided by the listing agent
- Elementary: Central Elementary School
- Middle: Benjamin Franklin Middle School
- High: Valparaiso High School
Source: NIRA. This data may not be complete. We recommend contacting the local school district to confirm school assignments for this home.
- Loading
- Loading
