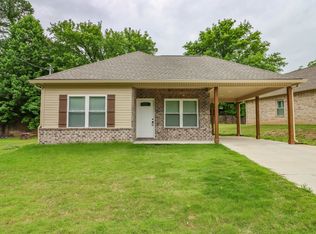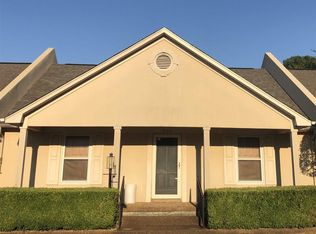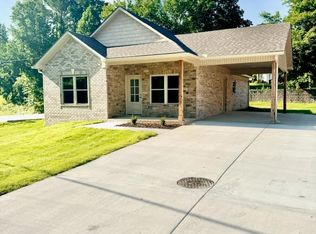Sold for $215,000
$215,000
208 Church St, Ripley, TN 38063
3beds
1,298sqft
Single Family Residence
Built in 2024
8,276.4 Square Feet Lot
$216,400 Zestimate®
$166/sqft
$1,388 Estimated rent
Home value
$216,400
Estimated sales range
Not available
$1,388/mo
Zestimate® history
Loading...
Owner options
Explore your selling options
What's special
Charming Brick/Vinyl Home. 3 Bedroom/2 Baths.ONE LEVEL.Open Floor Plan .Vaulted Great Room. Kitchen hosts stainless appliances and Walk-In Pantry. Spacious Primary Suite & EnSuite. EnSuite has Double Vanities;Handicap Accessible /Walk In Tile Shower. Large Separate Laundry Room just off of EnSuite.Luxury Vinyl Flooring throughout. NO CARPET! Carport.Porch. Move in Ready!
Zillow last checked: 8 hours ago
Listing updated: August 22, 2025 at 03:47pm
Listed by:
Tamara Harrald,
Epique Realty
Bought with:
Cindricka Arrington
eXp Realty, LLC
Source: MAAR,MLS#: 10197829
Facts & features
Interior
Bedrooms & bathrooms
- Bedrooms: 3
- Bathrooms: 2
- Full bathrooms: 2
Primary bedroom
- Features: Walk-In Closet(s), Smooth Ceiling, Hardwood Floor
- Level: First
- Area: 195
- Dimensions: 13 x 15
Bedroom 2
- Features: Shared Bath, Smooth Ceiling, Hardwood Floor
- Level: First
- Area: 156
- Dimensions: 12 x 13
Bedroom 3
- Features: Shared Bath, Smooth Ceiling, Hardwood Floor
- Level: First
- Area: 144
- Dimensions: 12 x 12
Primary bathroom
- Features: Full Bath
Dining room
- Dimensions: 0 x 0
Kitchen
- Features: Updated/Renovated Kitchen, Eat-in Kitchen, Pantry
- Area: 270
- Dimensions: 15 x 18
Living room
- Features: Great Room
- Dimensions: 0 x 0
Den
- Area: 234
- Dimensions: 13 x 18
Heating
- Central, Electric
Cooling
- Central Air, Ceiling Fan(s), 220 Wiring
Appliances
- Included: Electric Water Heater, Range/Oven, Disposal, Dishwasher, Microwave
- Laundry: Laundry Room
Features
- All Bedrooms Down, Primary Down, Luxury Primary Bath, Double Vanity Bath, Full Bath Down, Smooth Ceiling, High Ceilings, Vaulted/Coff/Tray Ceiling
- Flooring: Vinyl
- Windows: Double Pane Windows
- Basement: Crawl Space
- Has fireplace: No
Interior area
- Total interior livable area: 1,298 sqft
Property
Parking
- Total spaces: 1
- Parking features: Driveway/Pad
- Covered spaces: 1
- Has uncovered spaces: Yes
Features
- Stories: 1
- Patio & porch: Porch
- Pool features: None
Lot
- Size: 8,276 sqft
- Dimensions: .19
- Features: Level
Details
- Parcel number: 094D C 009.02
Construction
Type & style
- Home type: SingleFamily
- Architectural style: Traditional
- Property subtype: Single Family Residence
Materials
- Brick Veneer, Vinyl Siding
- Roof: Composition Shingles
Condition
- New construction: No
- Year built: 2024
Utilities & green energy
- Sewer: Public Sewer
- Water: Public
- Utilities for property: Cable Available
Community & neighborhood
Location
- Region: Ripley
- Subdivision: Church Place
Other
Other facts
- Price range: $215K - $215K
Price history
| Date | Event | Price |
|---|---|---|
| 8/22/2025 | Sold | $215,000-4.4%$166/sqft |
Source: | ||
| 6/28/2025 | Pending sale | $225,000$173/sqft |
Source: | ||
| 5/30/2025 | Listed for sale | $225,000+4.7%$173/sqft |
Source: | ||
| 4/8/2025 | Sold | $215,000-4.4%$166/sqft |
Source: | ||
| 4/8/2025 | Pending sale | $225,000$173/sqft |
Source: | ||
Public tax history
Tax history is unavailable.
Neighborhood: 38063
Nearby schools
GreatSchools rating
- 6/10Ripley Elementary SchoolGrades: 3-5Distance: 1.3 mi
- 3/10Ripley Middle SchoolGrades: 6-8Distance: 1.4 mi
- 2/10Ripley High SchoolGrades: 9-12Distance: 0.7 mi
Get pre-qualified for a loan
At Zillow Home Loans, we can pre-qualify you in as little as 5 minutes with no impact to your credit score.An equal housing lender. NMLS #10287.


