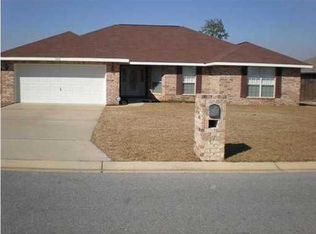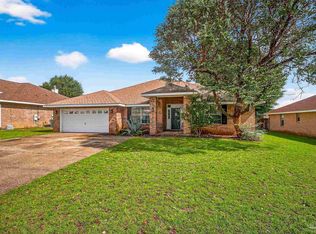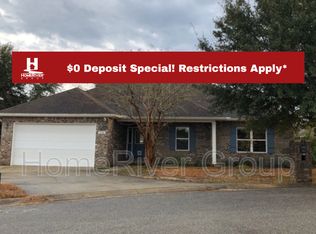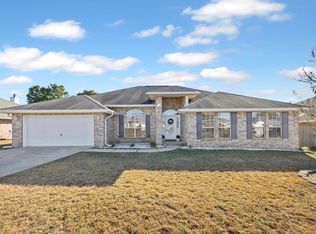Welcome to your new home! Conveniently located just 30 minutes to Eglin AFB and 20 minutes to Duke Field, with shopping, gas stations, and schools just minutes away, you'll love the balance of quiet living and everyday convenience. This charming rental offers a spacious living room perfect for relaxing or entertaining guests. The kitchen features plenty of counter space, ideal for meal prep and hosting. Enjoy the outdoors in your fully fenced backyard, complete with a covered patio perfect for morning coffee or evening hangouts. Inside, you'll find generously sized bedrooms that offer comfort and flexibility. Pet-friendly with owner's approval, this home is ready to welcome you and your furry friend! Don't miss your chance to make this inviting space your next home! 1 year Tenant pays all utilities
This property is off market, which means it's not currently listed for sale or rent on Zillow. This may be different from what's available on other websites or public sources.




