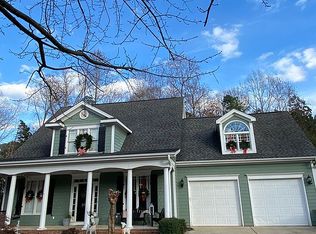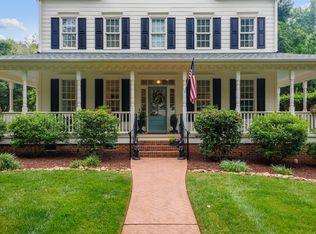Sold for $595,000 on 01/31/25
$595,000
208 Cobblepoint Way, Holly Springs, NC 27540
3beds
2,614sqft
Single Family Residence, Residential
Built in 2005
10,018.8 Square Feet Lot
$586,000 Zestimate®
$228/sqft
$2,374 Estimated rent
Home value
$586,000
$557,000 - $615,000
$2,374/mo
Zestimate® history
Loading...
Owner options
Explore your selling options
What's special
Welcome to 208 Cobblepoint Way in Holly Springs, NC! This impressive 3-bedroom, 2.5-bathroom home offers 2,614 square feet of beautifully updated living space with newly refinished hardwood floors and fresh paint throughout. The main level features a spacious primary suite with a 14-foot vaulted ceiling and a gourmet kitchen with Bosch appliances. A stunning custom-built 300 square foot sunroom leads to an extended grilling deck and dining patio, perfect for outdoor entertaining. Upstairs, find a loft office with custom built-ins and a large home theater bonus room with a dry bar and fridge. Access the impressive pool and amenities of nearby Sunset Ridge. Experience the best of Holly Springs living at 208 Cobblepoint Way—your perfect retreat awaits!
Zillow last checked: 8 hours ago
Listing updated: October 28, 2025 at 12:35am
Listed by:
Johnny Chappell 919-737-2247,
Compass -- Raleigh,
Ivan Hovis Gobern 919-825-7588,
Compass -- Raleigh
Bought with:
Christopher Sean Clayton, 335976
Navigate Realty
Tiffany Williamson, 279179
Navigate Realty
Source: Doorify MLS,MLS#: 10062311
Facts & features
Interior
Bedrooms & bathrooms
- Bedrooms: 3
- Bathrooms: 3
- Full bathrooms: 2
- 1/2 bathrooms: 1
Heating
- Ductless, Fireplace(s), Forced Air, Heat Pump, Natural Gas
Cooling
- Central Air, Ductless, Gas, Heat Pump, Multi Units
Appliances
- Included: Dishwasher, Disposal, Dryer, Electric Oven, Electric Range, ENERGY STAR Qualified Washer, Free-Standing Electric Range, Free-Standing Refrigerator, Gas Water Heater, Ice Maker, Microwave, Plumbed For Ice Maker, Refrigerator, Stainless Steel Appliance(s), Washer, Washer/Dryer
- Laundry: Electric Dryer Hookup, Lower Level, Main Level, Washer Hookup
Features
- Bathtub/Shower Combination, Built-in Features, Cathedral Ceiling(s), Ceiling Fan(s), Dining L, Granite Counters, High Speed Internet, Open Floorplan, Master Downstairs, Recessed Lighting, Room Over Garage, Smooth Ceilings, Soaking Tub, Walk-In Closet(s), Walk-In Shower
- Flooring: Carpet, Ceramic Tile, Hardwood, Tile
- Windows: Double Pane Windows, Insulated Windows
- Basement: Crawl Space
Interior area
- Total structure area: 2,614
- Total interior livable area: 2,614 sqft
- Finished area above ground: 2,614
- Finished area below ground: 0
Property
Parking
- Total spaces: 2
- Parking features: Driveway, Garage, Garage Door Opener, Garage Faces Front, Kitchen Level
- Attached garage spaces: 2
Features
- Levels: One and One Half
- Stories: 1
- Patio & porch: Awning(s), Deck, Front Porch, Rear Porch, See Remarks
- Exterior features: Awning(s), Fenced Yard, Private Yard, Rain Gutters, Smart Irrigation
- Pool features: None
- Fencing: Back Yard, Other
- Has view: Yes
- View description: Neighborhood
Lot
- Size: 10,018 sqft
- Features: Back Yard, Cleared, Few Trees, Front Yard, Level, Sprinklers In Front
Details
- Parcel number: 0659444537
- Special conditions: Standard
Construction
Type & style
- Home type: SingleFamily
- Architectural style: Transitional
- Property subtype: Single Family Residence, Residential
Materials
- Batts Insulation, Blown-In Insulation, Cement Siding, Fiber Cement, HardiPlank Type, Lap Siding
- Foundation: Block, Brick/Mortar, Combination
- Roof: Shingle, Asphalt
Condition
- New construction: No
- Year built: 2005
- Major remodel year: 2005
Utilities & green energy
- Sewer: Public Sewer
- Water: Public
- Utilities for property: Cable Available, Cable Connected, Electricity Available, Electricity Connected, Natural Gas Available, Natural Gas Connected, Sewer Connected, Water Available, Water Connected, Underground Utilities
Community & neighborhood
Location
- Region: Holly Springs
- Subdivision: Cobble Ridge
HOA & financial
HOA
- Has HOA: Yes
- HOA fee: $170 annually
- Amenities included: Cable TV, Electricity, Gas, Hot Water
- Services included: Unknown, None
Price history
| Date | Event | Price |
|---|---|---|
| 1/31/2025 | Sold | $595,000-0.8%$228/sqft |
Source: | ||
| 12/26/2024 | Pending sale | $600,000$230/sqft |
Source: | ||
| 11/7/2024 | Listed for sale | $600,000-9.1%$230/sqft |
Source: | ||
| 8/23/2024 | Listing removed | $659,999$252/sqft |
Source: | ||
| 8/9/2024 | Price change | $659,999-2.1%$252/sqft |
Source: | ||
Public tax history
| Year | Property taxes | Tax assessment |
|---|---|---|
| 2025 | $5,135 +0.4% | $594,410 |
| 2024 | $5,114 +24.6% | $594,410 +57% |
| 2023 | $4,105 +3.6% | $378,686 |
Find assessor info on the county website
Neighborhood: Sunset Ridge
Nearby schools
GreatSchools rating
- 8/10Holly Ridge ElementaryGrades: PK-5Distance: 0.3 mi
- 9/10Holly Ridge MiddleGrades: 6-8Distance: 0.3 mi
- 9/10Holly Springs HighGrades: 9-12Distance: 2.8 mi
Schools provided by the listing agent
- Elementary: Wake - Holly Ridge
- Middle: Wake - Holly Ridge
- High: Wake - Holly Springs
Source: Doorify MLS. This data may not be complete. We recommend contacting the local school district to confirm school assignments for this home.
Get a cash offer in 3 minutes
Find out how much your home could sell for in as little as 3 minutes with a no-obligation cash offer.
Estimated market value
$586,000
Get a cash offer in 3 minutes
Find out how much your home could sell for in as little as 3 minutes with a no-obligation cash offer.
Estimated market value
$586,000

