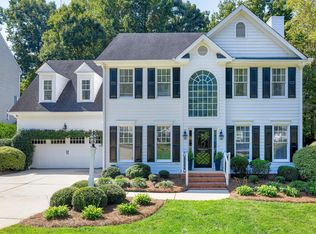Lochmere Classic w. Updates Galore! Brick Front! Lush Landscaping w. Uplighting. Flat Driveway. Mature Trees. Screened Porch, Separate Deck w. Sunken Hot Tub. Expansive Full Wall BuiltIn in Family Room! Modern, Classy Coffered Ceiling in Formal Dining. Updated Powder Room! Kitchen w. Granite, SS Appliances, Ceramic Backsplash and Canned Lighting. Large WalkIn Floored Attic Space! Newer Windows. Sealed Crawl Space with Commercial Grade Humidifier. Cute Tiered Garden off of Back Deck.
This property is off market, which means it's not currently listed for sale or rent on Zillow. This may be different from what's available on other websites or public sources.
