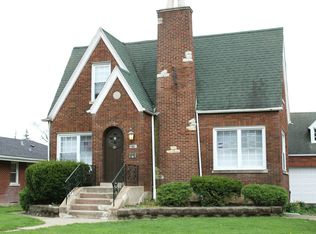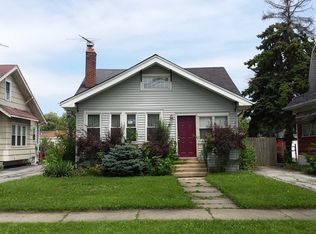Closed
$300,000
208 Country Club Rd, Chicago Heights, IL 60411
4beds
2,180sqft
Single Family Residence
Built in 1925
10,032 Square Feet Lot
$302,300 Zestimate®
$138/sqft
$2,674 Estimated rent
Home value
$302,300
$272,000 - $336,000
$2,674/mo
Zestimate® history
Loading...
Owner options
Explore your selling options
What's special
Welcome to 208 Country Club Road, a stunning 1925 brick Craftsman bungalow that exudes timeless charm while offering modern conveniences. This beautifully maintained home, set on a picturesque, garden lot, features nearly 2200 sq ft of living space. With four spacious bedrooms and three full bathrooms, including a main level primary suite, this home is perfect for comfortable living. The eat-in kitchen, equipped with stainless steel appliances, opens directly to your backyard oasis. Imagine hosting summer gatherings on your two-level deck, surrounded by a fenced-in, manicured backyard. Recent updates include newer windows, roof (2018) and driveway, ensuring peace of mind for years to come. Nestled among oversized lots and winding roads of the historic Country Club neighborhood, this home is a true gem that you won't want to miss.
Zillow last checked: 8 hours ago
Listing updated: August 04, 2025 at 09:22am
Listing courtesy of:
Scott McMahon 631-807-3342,
Coldwell Banker Real Estate Group
Bought with:
Simone Jennings
Real Broker LLC
Source: MRED as distributed by MLS GRID,MLS#: 12395081
Facts & features
Interior
Bedrooms & bathrooms
- Bedrooms: 4
- Bathrooms: 3
- Full bathrooms: 3
Primary bedroom
- Features: Flooring (Hardwood), Bathroom (Full)
- Level: Main
- Area: 208 Square Feet
- Dimensions: 13X16
Bedroom 2
- Features: Flooring (Hardwood)
- Level: Main
- Area: 143 Square Feet
- Dimensions: 13X11
Bedroom 3
- Features: Flooring (Hardwood)
- Level: Second
- Area: 182 Square Feet
- Dimensions: 13X14
Bedroom 4
- Features: Flooring (Carpet)
- Level: Second
- Area: 126 Square Feet
- Dimensions: 9X14
Bonus room
- Features: Flooring (Carpet)
- Level: Second
- Area: 150 Square Feet
- Dimensions: 10X15
Dining room
- Features: Flooring (Hardwood)
- Level: Main
- Area: 180 Square Feet
- Dimensions: 15X12
Kitchen
- Features: Flooring (Hardwood)
- Level: Main
- Area: 110 Square Feet
- Dimensions: 10X11
Living room
- Features: Flooring (Hardwood)
- Level: Main
- Area: 360 Square Feet
- Dimensions: 15X24
Sitting room
- Features: Flooring (Carpet)
- Level: Second
- Area: 255 Square Feet
- Dimensions: 17X15
Heating
- Natural Gas, Forced Air
Cooling
- Central Air
Features
- Basement: Unfinished,Full
- Number of fireplaces: 1
Interior area
- Total structure area: 0
- Total interior livable area: 2,180 sqft
Property
Parking
- Total spaces: 2
- Parking features: On Site, Detached, Garage
- Garage spaces: 2
Accessibility
- Accessibility features: No Disability Access
Features
- Stories: 2
Lot
- Size: 10,032 sqft
- Dimensions: 66X152
Details
- Parcel number: 32201070060000
- Special conditions: None
Construction
Type & style
- Home type: SingleFamily
- Architectural style: Bungalow
- Property subtype: Single Family Residence
Materials
- Brick
Condition
- New construction: No
- Year built: 1925
Utilities & green energy
- Sewer: Public Sewer
- Water: Lake Michigan
Community & neighborhood
Location
- Region: Chicago Heights
Other
Other facts
- Listing terms: FHA
- Ownership: Fee Simple
Price history
| Date | Event | Price |
|---|---|---|
| 7/31/2025 | Sold | $300,000+1.7%$138/sqft |
Source: | ||
| 6/27/2025 | Contingent | $295,000$135/sqft |
Source: | ||
| 6/19/2025 | Listed for sale | $295,000+82.1%$135/sqft |
Source: | ||
| 6/2/1999 | Sold | $162,000$74/sqft |
Source: Public Record Report a problem | ||
Public tax history
| Year | Property taxes | Tax assessment |
|---|---|---|
| 2023 | $5,742 +33.2% | $16,769 +29.2% |
| 2022 | $4,310 +1.7% | $12,976 |
| 2021 | $4,237 -2.4% | $12,976 |
Find assessor info on the county website
Neighborhood: 60411
Nearby schools
GreatSchools rating
- 6/10Roosevelt Elementary SchoolGrades: PK-5Distance: 0.2 mi
- 3/10Chicago Heights Middle SchoolGrades: 6-8Distance: 0.4 mi
- 4/10Bloom High SchoolGrades: 9-12Distance: 0.6 mi
Schools provided by the listing agent
- District: 170
Source: MRED as distributed by MLS GRID. This data may not be complete. We recommend contacting the local school district to confirm school assignments for this home.
Get a cash offer in 3 minutes
Find out how much your home could sell for in as little as 3 minutes with a no-obligation cash offer.
Estimated market value$302,300
Get a cash offer in 3 minutes
Find out how much your home could sell for in as little as 3 minutes with a no-obligation cash offer.
Estimated market value
$302,300


