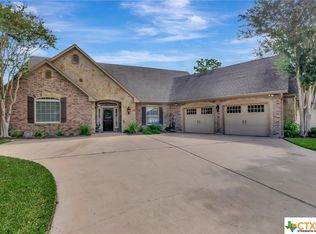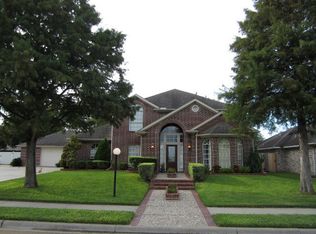Closed
Price Unknown
208 Crosswind Dr, Victoria, TX 77904
3beds
2,124sqft
Single Family Residence
Built in 1985
9,631.12 Square Feet Lot
$315,300 Zestimate®
$--/sqft
$2,121 Estimated rent
Home value
$315,300
$300,000 - $331,000
$2,121/mo
Zestimate® history
Loading...
Owner options
Explore your selling options
What's special
Well maintained 3 bedroom 2 bath home, located in the desirable Windcrest Subdivision. This 3 bedroom boasts a brick fireplace in family living area, formal dining, large kitchen with plentiful storage adjacent to the breakfast area. Formal dining. Other features of the home include vinyl plank flooring through-out, split bedroom floor plan, wet bar with custom built-ins just off the great room. Tree shaded front yard. Backyard features a large covered patio overlooking a fenced backyard with storage building for all the extras. Hurry and take a look at this home before it's gone.
Zillow last checked: 8 hours ago
Listing updated: September 13, 2023 at 02:50am
Listed by:
Tracy Graves 361-573-0444,
RE/MAX Land & Homes
Bought with:
Carlos Chapa, TREC #0701817
Cornerstone Properties
Source: Central Texas MLS,MLS#: 495167 Originating MLS: Victoria Area Association of REALTORS
Originating MLS: Victoria Area Association of REALTORS
Facts & features
Interior
Bedrooms & bathrooms
- Bedrooms: 3
- Bathrooms: 2
- Full bathrooms: 2
Heating
- Central
Cooling
- Central Air, 1 Unit
Appliances
- Included: Dishwasher, Exhaust Fan, Electric Range, Disposal, Gas Water Heater, Range Hood, Some Electric Appliances, Range
- Laundry: Inside, Laundry Room, Laundry Tub, Sink
Features
- Cedar Closet(s), Ceiling Fan(s), Dining Area, Separate/Formal Dining Room, Entrance Foyer, Jetted Tub, Living/Dining Room, Pull Down Attic Stairs, Split Bedrooms, Separate Shower, Tub Shower, Walk-In Closet(s), Breakfast Area
- Flooring: Laminate
- Attic: Pull Down Stairs
- Number of fireplaces: 1
- Fireplace features: Great Room
Interior area
- Total interior livable area: 2,124 sqft
Property
Parking
- Total spaces: 2
- Parking features: Garage
- Garage spaces: 2
Features
- Levels: One
- Stories: 1
- Patio & porch: Covered, Patio, Porch
- Exterior features: Covered Patio, Porch, Rain Gutters, Storage
- Pool features: None
- Fencing: Back Yard,Gate,Wood
- Has view: Yes
- View description: None
- Body of water: None
Lot
- Size: 9,631 sqft
Details
- Additional structures: Outbuilding, Storage
- Parcel number: 65712
Construction
Type & style
- Home type: SingleFamily
- Architectural style: Ranch
- Property subtype: Single Family Residence
Materials
- Brick Veneer, Frame
- Foundation: Slab
- Roof: Composition,Shingle
Condition
- Resale
- Year built: 1985
Utilities & green energy
- Sewer: Public Sewer
- Water: Public
Community & neighborhood
Community
- Community features: None, Curbs, Gutter(s), Sidewalks
Location
- Region: Victoria
- Subdivision: Windcrest
Other
Other facts
- Listing agreement: Exclusive Right To Sell
- Listing terms: Cash,Conventional,FHA,VA Loan
Price history
| Date | Event | Price |
|---|---|---|
| 3/3/2023 | Sold | -- |
Source: | ||
| 1/28/2023 | Pending sale | $284,999$134/sqft |
Source: | ||
| 1/12/2023 | Listed for sale | $284,999+11.3%$134/sqft |
Source: | ||
| 5/16/2021 | Listing removed | -- |
Source: Owner | ||
| 5/7/2021 | Price change | $256,000-3.4%$121/sqft |
Source: Owner | ||
Public tax history
| Year | Property taxes | Tax assessment |
|---|---|---|
| 2025 | -- | $298,333 +4.9% |
| 2024 | $5,378 +1.4% | $284,400 +2.6% |
| 2023 | $5,306 +1.4% | $277,270 +11.1% |
Find assessor info on the county website
Neighborhood: 77904
Nearby schools
GreatSchools rating
- 3/10C O Chandler Elementary SchoolGrades: PK-5Distance: 0.7 mi
- 4/10Howell Middle SchoolGrades: 6-8Distance: 1.5 mi
- 4/10Victoria East High SchoolGrades: 9-12Distance: 1.3 mi
Schools provided by the listing agent
- District: Victoria ISD
Source: Central Texas MLS. This data may not be complete. We recommend contacting the local school district to confirm school assignments for this home.

