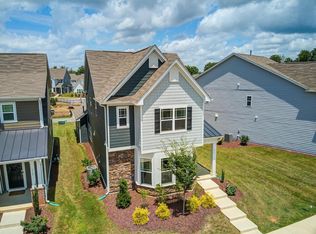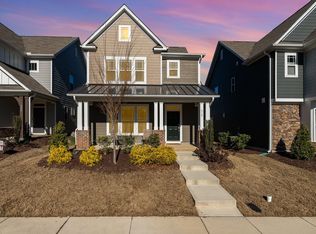Sold for $565,000 on 07/11/24
$565,000
208 Daisy Grove Ln, Holly Springs, NC 27540
4beds
2,790sqft
Single Family Residence, Residential
Built in 2020
6,969.6 Square Feet Lot
$556,700 Zestimate®
$203/sqft
$2,535 Estimated rent
Home value
$556,700
$523,000 - $590,000
$2,535/mo
Zestimate® history
Loading...
Owner options
Explore your selling options
What's special
Welcome to your new home at 208 Daisy Grove Lane! This beautiful 4 BR 3 BA home in 2018 Market was thoughtfully designed from top to bottom. The home features a gourmet kitchen with quartz countertops, huge island, walk in pantry and SS appliances. The kitchen is open to both the dining area and large family room with gas fireplace. The first floor also offers a guest bedroom with full bath, an office, and screened porch. Upstairs you will find a 21x17 primary bedroom with a 12x12 WIC and glorious primary bath. There are 2 more bedrooms and a loft area too! Outside you have a fenced side yard. All within walking distance to shopping, dining, parks and schools. The community has a pool, playground and dog park for convenient living.
Zillow last checked: 8 hours ago
Listing updated: October 28, 2025 at 12:24am
Listed by:
Brooks Warren 919-801-2637,
Coldwell Banker HPW
Bought with:
Michelle Lynn Stephenson, 294190
Keller Williams Legacy
Source: Doorify MLS,MLS#: 10033839
Facts & features
Interior
Bedrooms & bathrooms
- Bedrooms: 4
- Bathrooms: 3
- Full bathrooms: 3
Heating
- Forced Air, Natural Gas, Zoned
Cooling
- Central Air, Dual, Electric
Appliances
- Included: Cooktop, Dishwasher, Gas Water Heater, Microwave, Range Hood, Oven
- Laundry: Laundry Room, Upper Level
Features
- Bathtub/Shower Combination, Ceiling Fan(s), Entrance Foyer, Kitchen Island, Kitchen/Dining Room Combination, Open Floorplan, Pantry, Quartz Counters, Shower Only, Smooth Ceilings, Tray Ceiling(s), Walk-In Closet(s)
- Flooring: Carpet, Vinyl, Tile
- Number of fireplaces: 1
- Fireplace features: Family Room, Gas Log
Interior area
- Total structure area: 2,790
- Total interior livable area: 2,790 sqft
- Finished area above ground: 2,790
- Finished area below ground: 0
Property
Parking
- Total spaces: 2
- Parking features: Garage Door Opener, Garage Faces Rear, Kitchen Level
- Attached garage spaces: 2
Features
- Levels: Two
- Stories: 2
- Patio & porch: Covered, Screened
- Exterior features: Fenced Yard, Rain Gutters
- Pool features: Community, In Ground
- Has view: Yes
Lot
- Size: 6,969 sqft
- Features: Landscaped
Details
- Parcel number: 0659341536
- Special conditions: Standard
Construction
Type & style
- Home type: SingleFamily
- Architectural style: Cottage, Transitional
- Property subtype: Single Family Residence, Residential
Materials
- Board & Batten Siding, Fiber Cement
- Foundation: Slab
- Roof: Shingle
Condition
- New construction: No
- Year built: 2020
Utilities & green energy
- Sewer: Public Sewer
- Water: Public
- Utilities for property: Cable Available, Electricity Connected, Natural Gas Connected, Phone Available, Sewer Connected, Water Connected
Green energy
- Water conservation: Water-Smart Landscaping
Community & neighborhood
Community
- Community features: Clubhouse, Pool
Location
- Region: Holly Springs
- Subdivision: 2018 Market
HOA & financial
HOA
- Has HOA: Yes
- HOA fee: $127 monthly
- Amenities included: Clubhouse, Maintenance Grounds, Management, Pool
- Services included: Road Maintenance, Storm Water Maintenance
Other
Other facts
- Road surface type: Asphalt
Price history
| Date | Event | Price |
|---|---|---|
| 7/11/2024 | Sold | $565,000$203/sqft |
Source: | ||
| 6/10/2024 | Pending sale | $565,000$203/sqft |
Source: | ||
| 6/6/2024 | Listed for sale | $565,000+48.7%$203/sqft |
Source: | ||
| 5/22/2020 | Sold | $380,000-2.4%$136/sqft |
Source: Public Record | ||
| 2/22/2020 | Listing removed | $389,365$140/sqft |
Source: Lennar | ||
Public tax history
| Year | Property taxes | Tax assessment |
|---|---|---|
| 2025 | $5,030 +0.4% | $582,173 |
| 2024 | $5,009 +22.4% | $582,173 +54.1% |
| 2023 | $4,094 +3.6% | $377,667 |
Find assessor info on the county website
Neighborhood: 27540
Nearby schools
GreatSchools rating
- 9/10Holly Springs ElementaryGrades: PK-5Distance: 0.4 mi
- 9/10Holly Ridge MiddleGrades: 6-8Distance: 0.4 mi
- 9/10Holly Springs HighGrades: 9-12Distance: 2.6 mi
Schools provided by the listing agent
- Elementary: Wake - Holly Springs
- Middle: Wake - Holly Ridge
- High: Wake - Holly Springs
Source: Doorify MLS. This data may not be complete. We recommend contacting the local school district to confirm school assignments for this home.
Get a cash offer in 3 minutes
Find out how much your home could sell for in as little as 3 minutes with a no-obligation cash offer.
Estimated market value
$556,700
Get a cash offer in 3 minutes
Find out how much your home could sell for in as little as 3 minutes with a no-obligation cash offer.
Estimated market value
$556,700

