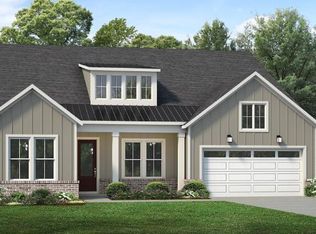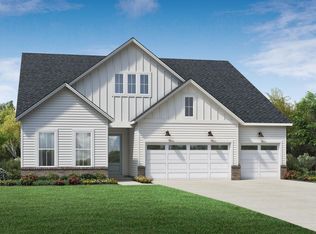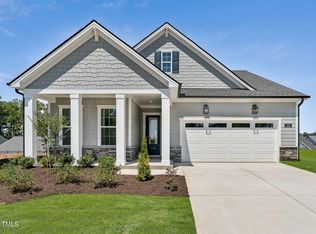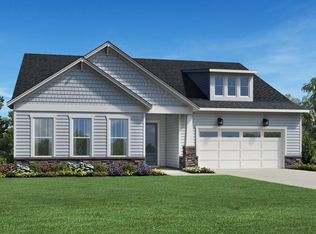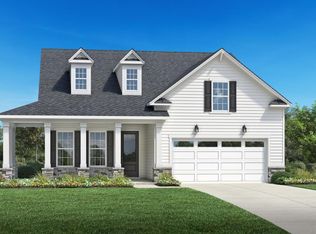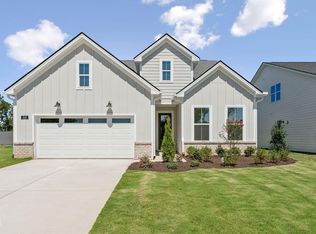208 Dunton St, Holly Springs, NC 27540
Under construction (available January 2026)
Currently being built and ready to move in soon. Reserve today by contacting the builder.
What's special
- 71 days |
- 158 |
- 3 |
Zillow last checked: November 22, 2025 at 07:35pm
Listing updated: November 22, 2025 at 07:35pm
Toll Brothers
Travel times
Facts & features
Interior
Bedrooms & bathrooms
- Bedrooms: 3
- Bathrooms: 3
- Full bathrooms: 3
Interior area
- Total interior livable area: 2,395 sqft
Video & virtual tour
Property
Parking
- Total spaces: 3
- Parking features: Garage
- Garage spaces: 3
Features
- Levels: 1.0
- Stories: 1
Construction
Type & style
- Home type: SingleFamily
- Property subtype: Single Family Residence
Condition
- New Construction,Under Construction
- New construction: Yes
- Year built: 2025
Details
- Builder name: Toll Brothers
Community & HOA
Community
- Senior community: Yes
- Subdivision: Regency at Holly Springs - Excursion Collection
Location
- Region: Holly Springs
Financial & listing details
- Price per square foot: $355/sqft
- Date on market: 9/30/2025
About the community
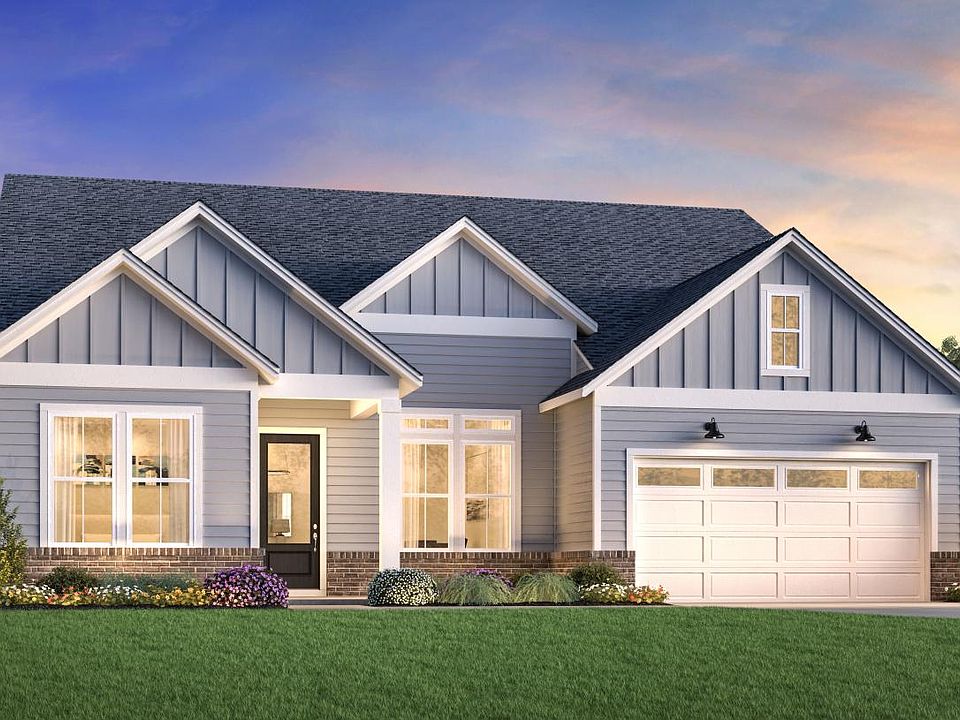
Source: Toll Brothers Inc.
1 home in this community
Available homes
| Listing | Price | Bed / bath | Status |
|---|---|---|---|
Current home: 208 Dunton St | $851,000 | 3 bed / 3 bath | Available January 2026 |
Source: Toll Brothers Inc.
Contact builder

By pressing Contact builder, you agree that Zillow Group and other real estate professionals may call/text you about your inquiry, which may involve use of automated means and prerecorded/artificial voices and applies even if you are registered on a national or state Do Not Call list. You don't need to consent as a condition of buying any property, goods, or services. Message/data rates may apply. You also agree to our Terms of Use.
Learn how to advertise your homesEstimated market value
$826,700
$785,000 - $868,000
Not available
Price history
| Date | Event | Price |
|---|---|---|
| 9/30/2025 | Listed for sale | $851,000$355/sqft |
Source: | ||
Public tax history
Monthly payment
Neighborhood: 27540
Nearby schools
GreatSchools rating
- 9/10Oakview ElementaryGrades: PK-5Distance: 1.5 mi
- 10/10Apex Friendship MiddleGrades: 6-8Distance: 3.6 mi
- 9/10Apex Friendship HighGrades: 9-12Distance: 3.7 mi
