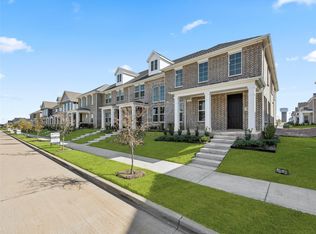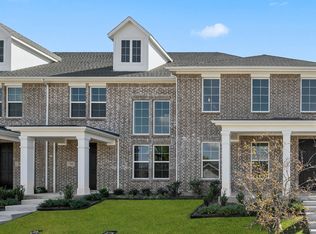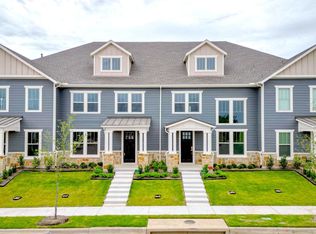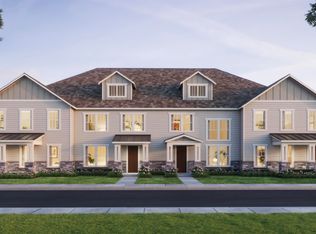Sold on 10/31/25
Price Unknown
208 Dylan Way, Midlothian, TX 76065
3beds
2,306sqft
Townhouse
Built in 2024
3,397.68 Square Feet Lot
$360,000 Zestimate®
$--/sqft
$-- Estimated rent
Home value
$360,000
$342,000 - $378,000
Not available
Zestimate® history
Loading...
Owner options
Explore your selling options
What's special
CB JENI HOMES TATUM floor plan. Gorgeous open floor plan with a great design for entertaining. The owner’s suite is to die for with an oversized closet that you can do cartwheels in, no fighting over close space in this one. The game room upstairs is perfect for a second living space, great for entertaining. The open gourmet kitchen has beautiful quartz counters with an over-sized island which looks out over the diving and living, makes entertaining easy and comfortable. Your downstairs is adorned with beautiful high grade wood look plank flooring that will handle all the foot traffic coming through. Your oversized secondary bedrooms have nice walk-in closets. Did I mention the beautiful front porch for early morning coffee and evening wind down? Great storage space throughout. Energy efficiency with whole home quality construction. Too many options on this beautiful home to list. MOVE IN READY NOW!
Zillow last checked: 8 hours ago
Listing updated: November 01, 2025 at 10:47am
Listed by:
Carole Campbell 0511227 469-280-0008,
Colleen Frost Real Estate Serv 469-280-0008
Bought with:
Bryce McPherson
CENTURY 21 Judge Fite Co.
Source: NTREIS,MLS#: 21018031
Facts & features
Interior
Bedrooms & bathrooms
- Bedrooms: 3
- Bathrooms: 3
- Full bathrooms: 2
- 1/2 bathrooms: 1
Primary bedroom
- Features: En Suite Bathroom, Walk-In Closet(s)
- Level: Second
- Dimensions: 16 x 15
Bedroom
- Features: Split Bedrooms, Walk-In Closet(s)
- Level: Second
- Dimensions: 11 x 12
Bedroom
- Features: Split Bedrooms, Walk-In Closet(s)
- Level: Second
- Dimensions: 12 x 11
Primary bathroom
- Features: Built-in Features, Dual Sinks, Double Vanity, En Suite Bathroom, Linen Closet, Solid Surface Counters, Separate Shower
- Level: Second
- Dimensions: 0 x 0
Dining room
- Level: First
- Dimensions: 12 x 11
Other
- Features: Built-in Features, Dual Sinks
- Level: Second
- Dimensions: 0 x 0
Game room
- Level: Second
- Dimensions: 16 x 13
Half bath
- Level: First
- Dimensions: 0 x 0
Kitchen
- Features: Built-in Features, Granite Counters, Kitchen Island, Walk-In Pantry
- Level: First
- Dimensions: 0 x 0
Laundry
- Level: Second
- Dimensions: 0 x 0
Living room
- Level: First
- Dimensions: 15 x 14
Heating
- Central, ENERGY STAR Qualified Equipment, Natural Gas, Zoned
Cooling
- Central Air, Ceiling Fan(s), Electric, ENERGY STAR Qualified Equipment, Zoned
Appliances
- Included: Some Gas Appliances, Dishwasher, Disposal, Gas Range, Gas Water Heater, Microwave, Plumbed For Gas, Tankless Water Heater, Vented Exhaust Fan
- Laundry: Electric Dryer Hookup
Features
- Double Vanity, Kitchen Island, Open Floorplan, Pantry, Smart Home, Cable TV, Walk-In Closet(s)
- Flooring: Carpet, Ceramic Tile, Laminate
- Has basement: No
- Has fireplace: No
Interior area
- Total interior livable area: 2,306 sqft
Property
Parking
- Total spaces: 2
- Parking features: Alley Access, Door-Single, Driveway, Garage, Garage Door Opener, Kitchen Level, Lighted, Garage Faces Rear
- Attached garage spaces: 2
- Has uncovered spaces: Yes
Features
- Levels: Two
- Stories: 2
- Patio & porch: Front Porch, Covered
- Exterior features: Rain Gutters
- Pool features: None
- Fencing: None
Lot
- Size: 3,397 sqft
- Features: Corner Lot, Landscaped, No Backyard Grass, Subdivision, Sprinkler System
Details
- Parcel number: 305871
Construction
Type & style
- Home type: Townhouse
- Architectural style: Craftsman
- Property subtype: Townhouse
- Attached to another structure: Yes
Materials
- Board & Batten Siding, Brick, Fiber Cement, Rock, Stone, Wood Siding
- Foundation: Slab
- Roof: Composition,Shingle
Condition
- Year built: 2024
Utilities & green energy
- Sewer: Public Sewer
- Water: Public
- Utilities for property: Natural Gas Available, Sewer Available, Separate Meters, Water Available, Cable Available
Green energy
- Energy efficient items: Appliances, Construction, Doors, HVAC, Insulation, Lighting, Thermostat, Water Heater, Windows
- Water conservation: Low-Flow Fixtures
Community & neighborhood
Security
- Security features: Security System, Carbon Monoxide Detector(s), Fire Alarm, Firewall(s), Fire Sprinkler System, Smoke Detector(s)
Community
- Community features: Playground, Park, Trails/Paths, Community Mailbox, Sidewalks
Location
- Region: Midlothian
- Subdivision: Villages at Midtowne Midlothian
HOA & financial
HOA
- Has HOA: Yes
- HOA fee: $401 monthly
- Amenities included: Maintenance Front Yard
- Services included: Association Management, Insurance, Maintenance Grounds, Maintenance Structure
- Association name: Paragon Property Mgmt Group
- Association phone: 469-498-6979
Other
Other facts
- Listing terms: Cash,Conventional,FHA,VA Loan
Price history
| Date | Event | Price |
|---|---|---|
| 10/31/2025 | Sold | -- |
Source: NTREIS #21018031 | ||
| 9/30/2025 | Contingent | $359,990$156/sqft |
Source: NTREIS #21018031 | ||
| 9/16/2025 | Price change | $359,990-0.8%$156/sqft |
Source: NTREIS #21018031 | ||
| 8/5/2025 | Price change | $362,990-0.9%$157/sqft |
Source: NTREIS #21018031 | ||
| 7/31/2025 | Price change | $366,120+0.9%$159/sqft |
Source: NTREIS #21018031 | ||
Public tax history
Tax history is unavailable.
Neighborhood: 76065
Nearby schools
GreatSchools rating
- 7/10Irvin Elementary SchoolGrades: PK-5Distance: 0.4 mi
- 5/10Frank Seale Middle SchoolGrades: 6-8Distance: 0.4 mi
- 6/10Midlothian High SchoolGrades: 9-12Distance: 0.2 mi
Schools provided by the listing agent
- Elementary: Irvin
- Middle: Frank Seale
- High: Midlothian
- District: Midlothian ISD
Source: NTREIS. This data may not be complete. We recommend contacting the local school district to confirm school assignments for this home.
Get a cash offer in 3 minutes
Find out how much your home could sell for in as little as 3 minutes with a no-obligation cash offer.
Estimated market value
$360,000
Get a cash offer in 3 minutes
Find out how much your home could sell for in as little as 3 minutes with a no-obligation cash offer.
Estimated market value
$360,000



