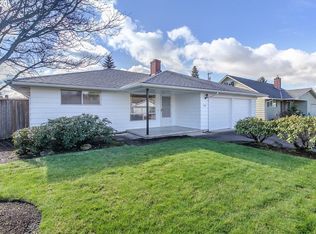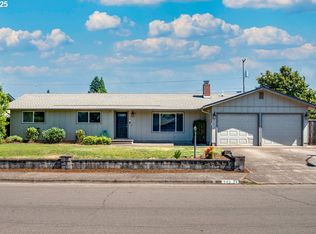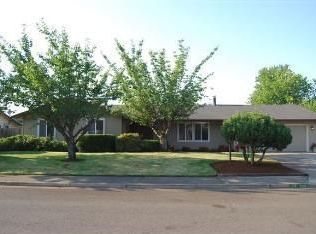Sold
$435,000
208 E Anchor Ave, Eugene, OR 97404
3beds
1,611sqft
Residential, Single Family Residence
Built in 1976
8,712 Square Feet Lot
$437,000 Zestimate®
$270/sqft
$2,247 Estimated rent
Home value
$437,000
$398,000 - $481,000
$2,247/mo
Zestimate® history
Loading...
Owner options
Explore your selling options
What's special
Welcome to your perfect home! Imagine sitting on your deck, overlooking a spacious backyard, ideal for relaxation and outdoor activities. The backyard also features a shed with electricity, offering convenient storage or workspace.Inside, the kitchen and dining area are seamlessly combined, providing a functional and welcoming space. You'll appreciate the linen storage, keeping everything organized. The primary bedroom includes a full bath, offering a private retreat.The family room, which provides access to both the garage and the house, ensures privacy and comfort. Upon entering through the front door, the living room greets you to the left, while the bedrooms are situated to the right. The flow naturally leads you into the kitchen and dining area. The kitchen layout is designed for safety and efficiency, ensuring that no one can walk through while you’re working, keeping it uncrowded. 2 ductless heat pumps. The attached two-car garage is a real bonus, complete with ample shelving and cupboards for all your storage needs.
Zillow last checked: 8 hours ago
Listing updated: October 03, 2024 at 06:36am
Listed by:
Ruth Kuehl 541-554-0324,
Eugene Track Town Realtors LLC,
Loyd Tom Kruse 541-995-0221,
Eugene Track Town Realtors LLC
Bought with:
Melissa Shea, 201235091
Premiere Property Group LLC
Source: RMLS (OR),MLS#: 24589583
Facts & features
Interior
Bedrooms & bathrooms
- Bedrooms: 3
- Bathrooms: 2
- Full bathrooms: 2
- Main level bathrooms: 2
Primary bedroom
- Level: Main
Bedroom 2
- Level: Main
Bedroom 3
- Level: Main
Dining room
- Level: Main
Family room
- Level: Main
Kitchen
- Level: Main
Living room
- Level: Main
Heating
- Ductless, Forced Air, Heat Pump
Cooling
- Heat Pump
Appliances
- Included: Disposal, Free-Standing Range, Tank Water Heater
Features
- Ceiling Fan(s), High Speed Internet
- Flooring: Wall to Wall Carpet
- Windows: Double Pane Windows
- Basement: Crawl Space
- Number of fireplaces: 1
- Fireplace features: Wood Burning
Interior area
- Total structure area: 1,611
- Total interior livable area: 1,611 sqft
Property
Parking
- Total spaces: 2
- Parking features: Driveway, RV Access/Parking, Garage Door Opener, Attached
- Attached garage spaces: 2
- Has uncovered spaces: Yes
Accessibility
- Accessibility features: Bathroom Cabinets, Garage On Main, Ground Level, Kitchen Cabinets, Main Floor Bedroom Bath, One Level, Utility Room On Main, Accessibility
Features
- Levels: One
- Stories: 1
- Patio & porch: Covered Patio
- Exterior features: Yard
- Fencing: Fenced
Lot
- Size: 8,712 sqft
- Features: Level, SqFt 7000 to 9999
Details
- Additional structures: RVParking, ToolShed
- Parcel number: 1116159
Construction
Type & style
- Home type: SingleFamily
- Architectural style: Ranch
- Property subtype: Residential, Single Family Residence
Materials
- Plywood, T111 Siding
- Foundation: Concrete Perimeter
- Roof: Composition
Condition
- Resale
- New construction: No
- Year built: 1976
Utilities & green energy
- Sewer: Public Sewer
- Water: Public
- Utilities for property: Cable Connected, DSL
Community & neighborhood
Security
- Security features: Entry, Sidewalk
Location
- Region: Eugene
Other
Other facts
- Listing terms: Cash,Conventional
- Road surface type: Paved
Price history
| Date | Event | Price |
|---|---|---|
| 9/12/2024 | Sold | $435,000+2.4%$270/sqft |
Source: | ||
| 9/7/2024 | Listed for sale | $425,000$264/sqft |
Source: | ||
Public tax history
| Year | Property taxes | Tax assessment |
|---|---|---|
| 2025 | $3,209 +0.5% | $250,782 +3% |
| 2024 | $3,193 +2.2% | $243,478 +3% |
| 2023 | $3,123 +4.1% | $236,387 +3% |
Find assessor info on the county website
Neighborhood: Santa Clara
Nearby schools
GreatSchools rating
- 7/10Spring Creek Elementary SchoolGrades: K-5Distance: 0.6 mi
- 6/10Madison Middle SchoolGrades: 6-8Distance: 0.6 mi
- 3/10North Eugene High SchoolGrades: 9-12Distance: 1.3 mi
Schools provided by the listing agent
- Elementary: Spring Creek
- Middle: Madison
- High: North Eugene
Source: RMLS (OR). This data may not be complete. We recommend contacting the local school district to confirm school assignments for this home.

Get pre-qualified for a loan
At Zillow Home Loans, we can pre-qualify you in as little as 5 minutes with no impact to your credit score.An equal housing lender. NMLS #10287.
Sell for more on Zillow
Get a free Zillow Showcase℠ listing and you could sell for .
$437,000
2% more+ $8,740
With Zillow Showcase(estimated)
$445,740

