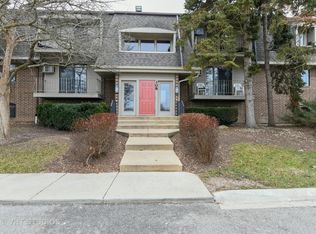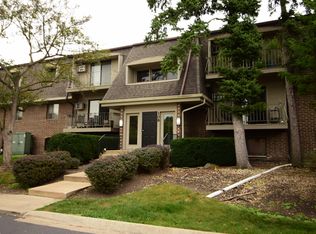WELCOME TO THE OLIVE TREES! Minutes from downtown Naperville and all it has to offer. This gorgeous 2 bedroom, 1 & 1/2 bath condo underwent a stylish renovation in 2014 and is ready for you! The bright garden windows, exposed interior brick wall & open concept floor plan give the home a wonderfully unique "urban loft" feel. Fresh paint throughout. The kitchen boasts sleek white cabinets, granite tops, stainless steel appliances, designer LED lighting, ceramic tile subway backsplash, breakfast bar & pantry. The oversized windows flood the home with light. Stunning wood-look porcelain tile flooring spans the entire home & contrasts beautifully against white 6 panel doors and trim. Two large bedrooms. Both baths have been nicely updated with beautiful tile work & granite vanity tops. Laundry facilities and extra storage space are located right outside your door, and you're just steps away from the community pool and clubhouse. Assessments include heat, water, pool, tennis courts, clubhouse, exercise room, exterior maintenance and more! Sought after district 203 schools. Just put your furniture down and start living the good life! **All applicants 18 or older will need to supply a copy of their photo id, paycheck stubs, credit/criminal/eviction report through mysmartmove. Reports are paid for by the prospective tenants.
This property is off market, which means it's not currently listed for sale or rent on Zillow. This may be different from what's available on other websites or public sources.


