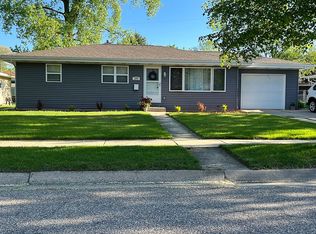Closed
$320,000
208 East Minnehaha Avenue, Portage, WI 53901
4beds
2,025sqft
Single Family Residence
Built in 1964
10,454.4 Square Feet Lot
$329,600 Zestimate®
$158/sqft
$2,256 Estimated rent
Home value
$329,600
$274,000 - $396,000
$2,256/mo
Zestimate® history
Loading...
Owner options
Explore your selling options
What's special
Welcome to a friendly, quiet neighborhood with a convenient location to Portage School Campus, tennis, track and football fields, along with all conveniences of the North side area of Portage. This 4-bedroom, 2.5 bathroom, 2-car garage with storage home is move-in ready. This home features a new roof installed in 2019 with a 50-year warranty, has updated flooring throughout the main living areas, has hardwood floors in three of the bedrooms, and central air. The large primary bedroom offers versatility and could easily serve as a second family room, office, or bonus area. Basement has a bonus living space with two rooms for extra storage or craft/workshop areas. Step to the back yard onto a beautiful, private deck overlooking a landscaped, fenced-in yard - well-maintained, and perfect for
Zillow last checked: 8 hours ago
Listing updated: September 02, 2025 at 09:32pm
Listed by:
Terra Firma Realty Team Pref:608-846-5253,
EXP Realty, LLC
Bought with:
Home Team4u
Source: WIREX MLS,MLS#: 2004105 Originating MLS: South Central Wisconsin MLS
Originating MLS: South Central Wisconsin MLS
Facts & features
Interior
Bedrooms & bathrooms
- Bedrooms: 4
- Bathrooms: 2
- Full bathrooms: 1
- 1/2 bathrooms: 1
- Main level bedrooms: 4
Primary bedroom
- Level: Main
- Area: 286
- Dimensions: 13 x 22
Bedroom 2
- Level: Main
- Area: 126
- Dimensions: 9 x 14
Bedroom 3
- Level: Main
- Area: 100
- Dimensions: 10 x 10
Bedroom 4
- Level: Main
- Area: 143
- Dimensions: 13 x 11
Bathroom
- Features: Shower on Lower, At least 1 Tub, No Master Bedroom Bath
Kitchen
- Level: Main
- Area: 160
- Dimensions: 10 x 16
Living room
- Level: Main
- Area: 308
- Dimensions: 14 x 22
Heating
- Natural Gas, Forced Air
Cooling
- Central Air
Appliances
- Included: Range/Oven, Refrigerator, Dishwasher, Microwave, Freezer, Washer, Dryer
Features
- Pantry
- Flooring: Wood or Sim.Wood Floors
- Basement: Full,Partially Finished,Toilet Only,Block
Interior area
- Total structure area: 2,025
- Total interior livable area: 2,025 sqft
- Finished area above ground: 1,596
- Finished area below ground: 429
Property
Parking
- Total spaces: 2
- Parking features: 2 Car, Attached, Garage Door Opener
- Attached garage spaces: 2
Features
- Levels: One
- Stories: 1
- Patio & porch: Deck
- Fencing: Fenced Yard
Lot
- Size: 10,454 sqft
- Features: Sidewalks
Details
- Parcel number: 11271 2820
- Zoning: Res
- Special conditions: Arms Length
Construction
Type & style
- Home type: SingleFamily
- Architectural style: Ranch
- Property subtype: Single Family Residence
Materials
- Vinyl Siding, Wood Siding, Brick, Stone
Condition
- 21+ Years
- New construction: No
- Year built: 1964
Utilities & green energy
- Sewer: Public Sewer
- Water: Public
Community & neighborhood
Location
- Region: Portage
- Subdivision: Indian Hills
- Municipality: Portage
Price history
| Date | Event | Price |
|---|---|---|
| 8/29/2025 | Sold | $320,000+3.3%$158/sqft |
Source: | ||
| 8/3/2025 | Contingent | $309,900$153/sqft |
Source: | ||
| 7/29/2025 | Price change | $309,900-1.6%$153/sqft |
Source: | ||
| 7/15/2025 | Listed for sale | $315,000+105.2%$156/sqft |
Source: | ||
| 6/18/2012 | Sold | $153,500-6.9%$76/sqft |
Source: Public Record | ||
Public tax history
| Year | Property taxes | Tax assessment |
|---|---|---|
| 2024 | $7,202 +28.8% | $340,300 +12.7% |
| 2023 | $5,593 +0.2% | $301,900 +9.7% |
| 2022 | $5,583 +21% | $275,100 +19% |
Find assessor info on the county website
Neighborhood: 53901
Nearby schools
GreatSchools rating
- NAWoodridge Elementary SchoolGrades: K-1Distance: 0.2 mi
- 4/10Wayne Bartels Middle SchoolGrades: 6-8Distance: 0.1 mi
- 6/10Portage High SchoolGrades: 6-12Distance: 0.4 mi
Schools provided by the listing agent
- Middle: Wayne Bartels,wayne Bartels
- High: Portage
- District: Portage
Source: WIREX MLS. This data may not be complete. We recommend contacting the local school district to confirm school assignments for this home.

Get pre-qualified for a loan
At Zillow Home Loans, we can pre-qualify you in as little as 5 minutes with no impact to your credit score.An equal housing lender. NMLS #10287.
Sell for more on Zillow
Get a free Zillow Showcase℠ listing and you could sell for .
$329,600
2% more+ $6,592
With Zillow Showcase(estimated)
$336,192