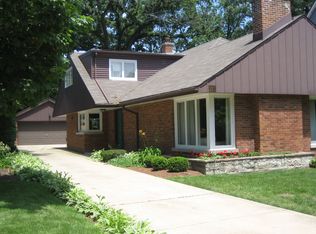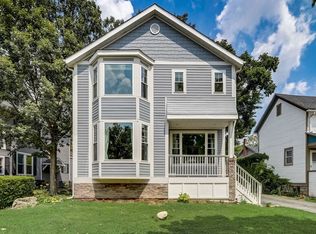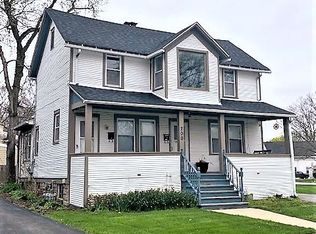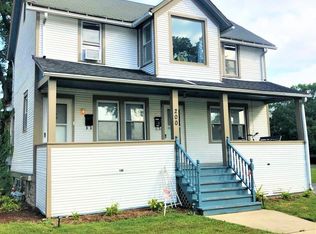Closed
$639,076
208 Fairbank Rd, Riverside, IL 60546
4beds
2,677sqft
Single Family Residence
Built in 1888
-- sqft lot
$647,400 Zestimate®
$239/sqft
$4,150 Estimated rent
Home value
$647,400
$583,000 - $719,000
$4,150/mo
Zestimate® history
Loading...
Owner options
Explore your selling options
What's special
Nestled in the heart of the historic Riverside, IL community, this stunning four-bedroom, two-and-a-half-bath home offers the perfect blend of character, comfort, and natural beauty. Located directly across from the river and surrounded by lush natural wildlife, this property is a serene retreat that feels worlds away while still being close to everything you need. Step inside, and you'll be captivated by timeless architectural details like original archways and a cozy wood-burning fireplace that add warmth and character. The formal living and dining rooms create a welcoming atmosphere perfect for gatherings, while the updated kitchen, seamlessly connected to the family room, is designed for both convenience and connection.The second floor is bathed in natural light, featuring four bedrooms. The crown jewel is the sprawling 400 sq. ft. primary suite, complete with a luxurious en-suite bathroom and a private deck overlooking the beautifully landscaped backyard. It's a sanctuary within the home, offering the perfect place to unwind. Outside, the charm continues with a beautifully designed patio, perfect for hosting friends and family or enjoying a leisurely al fresco dinner surrounded by nature. This breathtaking home is truly one-of-a-kind, blending historic charm with thoughtful updates in a picturesque location. Don't miss your opportunity to experience the magic of Riverside living.
Zillow last checked: 8 hours ago
Listing updated: June 30, 2025 at 11:23am
Listing courtesy of:
Deidre Rudich 773-875-7608,
Compass,
Sarah Abu-Taleb,
Compass
Bought with:
Cory Tanzer
Option Premier LLC
Source: MRED as distributed by MLS GRID,MLS#: 12361731
Facts & features
Interior
Bedrooms & bathrooms
- Bedrooms: 4
- Bathrooms: 3
- Full bathrooms: 2
- 1/2 bathrooms: 1
Primary bedroom
- Features: Flooring (Hardwood), Bathroom (Full)
- Level: Second
- Area: 320 Square Feet
- Dimensions: 16X20
Bedroom 2
- Features: Flooring (Carpet)
- Level: Second
- Area: 143 Square Feet
- Dimensions: 11X13
Bedroom 3
- Features: Flooring (Carpet)
- Level: Second
- Area: 108 Square Feet
- Dimensions: 9X12
Bedroom 4
- Features: Flooring (Carpet)
- Level: Second
- Area: 72 Square Feet
- Dimensions: 9X8
Balcony porch lanai
- Level: Second
- Area: 65 Square Feet
- Dimensions: 13X5
Dining room
- Features: Flooring (Hardwood)
- Level: Main
- Area: 154 Square Feet
- Dimensions: 11X14
Family room
- Features: Flooring (Hardwood)
- Level: Main
- Area: 260 Square Feet
- Dimensions: 13X20
Kitchen
- Features: Kitchen (Updated Kitchen), Flooring (Hardwood)
- Level: Main
- Area: 144 Square Feet
- Dimensions: 12X12
Laundry
- Features: Flooring (Hardwood)
- Level: Main
- Area: 42 Square Feet
- Dimensions: 6X7
Living room
- Features: Flooring (Hardwood)
- Level: Main
- Area: 169 Square Feet
- Dimensions: 13X13
Screened porch
- Level: Main
- Area: 60 Square Feet
- Dimensions: 10X6
Heating
- Natural Gas, Forced Air
Cooling
- Central Air
Appliances
- Included: Range, Microwave, Dishwasher, Refrigerator, Washer, Dryer, Stainless Steel Appliance(s)
Features
- Basement: Partially Finished,Full
- Attic: Pull Down Stair,Unfinished
- Number of fireplaces: 1
- Fireplace features: Wood Burning, Family Room
Interior area
- Total structure area: 2,558
- Total interior livable area: 2,677 sqft
- Finished area below ground: 561
Property
Parking
- Total spaces: 2
- Parking features: Concrete, Garage Door Opener, On Site, Garage Owned, Detached, Garage
- Garage spaces: 2
- Has uncovered spaces: Yes
Accessibility
- Accessibility features: No Disability Access
Features
- Stories: 2
- Has view: Yes
- View description: Front of Property
- Water view: Front of Property
Lot
- Dimensions: 122X39X110X49
Details
- Parcel number: 15354190280000
- Special conditions: None
- Other equipment: Ceiling Fan(s), Sump Pump
Construction
Type & style
- Home type: SingleFamily
- Property subtype: Single Family Residence
Materials
- Vinyl Siding
- Roof: Asphalt
Condition
- New construction: No
- Year built: 1888
Utilities & green energy
- Sewer: Public Sewer
- Water: Lake Michigan
Community & neighborhood
Security
- Security features: Carbon Monoxide Detector(s)
Location
- Region: Riverside
Other
Other facts
- Listing terms: Conventional
- Ownership: Fee Simple
Price history
| Date | Event | Price |
|---|---|---|
| 6/30/2025 | Sold | $639,076+1.6%$239/sqft |
Source: | ||
| 6/24/2025 | Pending sale | $629,000$235/sqft |
Source: | ||
| 5/22/2025 | Contingent | $629,000$235/sqft |
Source: | ||
| 5/10/2025 | Listed for sale | $629,000-3.2%$235/sqft |
Source: | ||
| 5/10/2025 | Listing removed | $649,976$243/sqft |
Source: | ||
Public tax history
| Year | Property taxes | Tax assessment |
|---|---|---|
| 2023 | $11,847 -4.4% | $43,000 +11.7% |
| 2022 | $12,391 +3.6% | $38,506 |
| 2021 | $11,966 +2.1% | $38,506 |
Find assessor info on the county website
Neighborhood: 60546
Nearby schools
GreatSchools rating
- 9/10Central Elementary SchoolGrades: PK-5Distance: 0.6 mi
- 8/10L J Hauser Jr High SchoolGrades: 6-8Distance: 0.6 mi
- 10/10Riverside Brookfield Twp High SchoolGrades: 9-12Distance: 0.7 mi
Schools provided by the listing agent
- Middle: Riverside Brookfield Twp Senior
- High: Riverside Brookfield Twp Senior
- District: 96
Source: MRED as distributed by MLS GRID. This data may not be complete. We recommend contacting the local school district to confirm school assignments for this home.
Get a cash offer in 3 minutes
Find out how much your home could sell for in as little as 3 minutes with a no-obligation cash offer.
Estimated market value$647,400
Get a cash offer in 3 minutes
Find out how much your home could sell for in as little as 3 minutes with a no-obligation cash offer.
Estimated market value
$647,400



