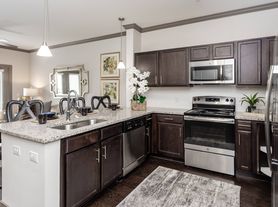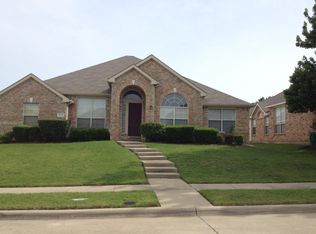** $300 Credit Towards Move in Cost! **
Available Now! Welcome to this spacious and well-maintained single-story home located in the highly sought-after Rolling Hills Estates community in Allen. Offering 1,896 sq ft of comfortable living space, this property features 4 generously sized bedrooms and 2 full bathrooms, ideal for families or anyone seeking a functional and inviting layout. Enjoy an open-concept great room design, perfect for modern living and entertaining. The charming kitchen comes fully equipped with essential appliances, including a refrigerator, oven, microwave, dishwasher, and AC unitmaking it move-in ready. Stylish hardwood flooring is featured in all the right places, adding warmth and character throughout the home. Situated in a prime Allen location, this home offers convenient access to top-rated schools, parks, shopping, dining, and entertainment.
Pet Policy: Dogs and Cats Allowed with the following exceptions: No aggressive breeds
APPLICATION: $65 Application Fee Per Applicant 18 years or older (Nonrefundable, however credited towards Move-In costs). Please allow 24 to 72 business hours to process the Application once all required documents are submitted by all applicants.
LEASE LENGTH: 12-month Minimum (Longer Lease Term may be negotiable)
INITIAL MOVE-IN COSTS: Upon application approval, a nonrefundable Holding Retainer of at least 1 times the monthly rent but not greater than 1.5 times the monthly rent will be required to secure the property. This amount will be credited towards your move-in costs, at which time the holding retainer is 75% refundable. A one-time lease preparation fee of $250 as well as the first month's rent is due prior to move-in. If the Applicant has a Pet, $150 Non-Refundable Pet Fee per pet.
RECURRING MONTHLY COSTS: There is a 1.9% Administration Fee. If the Applicant has a Pet, a $35 Pet Rent Per Pet (Does Not Apply to Assistive Animals). All On Q Property Management Residents are enrolled in the Resident Benefits Package for $39 or $49 with pets, which includes liability insurance, credit building to help boost the resident's credit score with timely rent payments, move-in concierge service making utility connection and home service setup a breeze during your move-in, Renter to Buyer program, and much more!
*Other terms and conditions may apply. The list price is the base rent and recurring monthly costs may apply. All information including advertised rent and other charges are deemed reliable but not guaranteed and is subject to change.
By submitting your information on this page you consent to being contacted by the Property Manager and RentEngine via SMS, phone, or email.
House for rent
$2,599/mo
208 Glenwick Pl, Allen, TX 75013
4beds
1,896sqft
Price may not include required fees and charges.
Single family residence
Available now
Cats, dogs OK
-- A/C
-- Laundry
Garage parking
Fireplace
What's special
Comfortable living spaceStylish hardwood flooringEssential appliancesCharming kitchenGenerously sized bedroomsOpen-concept great room design
- 4 days |
- -- |
- -- |
Travel times
Looking to buy when your lease ends?
Consider a first-time homebuyer savings account designed to grow your down payment with up to a 6% match & 3.83% APY.
Facts & features
Interior
Bedrooms & bathrooms
- Bedrooms: 4
- Bathrooms: 2
- Full bathrooms: 2
Heating
- Fireplace
Appliances
- Included: Dishwasher, Microwave, Refrigerator, Washer
Features
- Flooring: Hardwood
- Has fireplace: Yes
Interior area
- Total interior livable area: 1,896 sqft
Video & virtual tour
Property
Parking
- Parking features: Garage
- Has garage: Yes
- Details: Contact manager
Features
- Exterior features: Concierge
Details
- Parcel number: R113801000701
Construction
Type & style
- Home type: SingleFamily
- Property subtype: Single Family Residence
Community & HOA
Location
- Region: Allen
Financial & listing details
- Lease term: 1 Year
Price history
| Date | Event | Price |
|---|---|---|
| 10/6/2025 | Price change | $2,599-3.7%$1/sqft |
Source: Zillow Rentals | ||
| 10/4/2025 | Listed for rent | $2,699$1/sqft |
Source: Zillow Rentals | ||
| 5/2/2025 | Sold | -- |
Source: NTREIS #20887536 | ||
| 4/13/2025 | Contingent | $319,500$169/sqft |
Source: NTREIS #20887536 | ||
| 3/31/2025 | Listed for sale | $319,500$169/sqft |
Source: NTREIS #20887536 | ||

