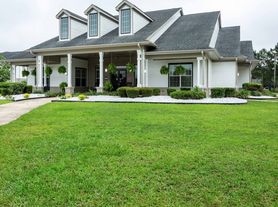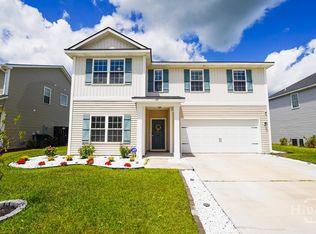This almost 3000 sq ft two-story Pet-Friendly home offers a Welcoming Feeling as soon as you walk into the Impressive Entry Hallway. This home, with 4 Spacious Bedrooms and 2.5 Bathrooms, offers a Family Friendly floor plan, giving everyone a bit of Space with a living room downstairs and another one upstairs. Additionally, as you enter through the front door, there is a Family Room/Den on the right which is open to a Formal Dining Room after that. Both are open to the entryway hall. Natural light fills every room of this Beautiful Home. Other Features: Yard Fenced with Privacy Fencing, Walk-in Laundry Room, Added Privacy of being a Corner Lot. Conveniently located in the Griffin Park Subdivision, very close to their side entrance (exit), it's less than five minutes from Fort Stewart's Gate 7. Tenants will have access to the Community Pool and a Playground.
BEAUTIFUL & SPACIOUS 4BR/2.5BA 2-Story Home nearly 3,000 Sq Ft
Located in Griffin Park S/D, it features a Wide Foyer, Formal Dining Room, Formal Living Room, a Huge Common Area on the 2nd Floor, Spacious MBR w/ Dual Vanity Sinks in MBA, and a Family Room. Kitchen has plenty of cabinets, Stainless Steel Appliances, a Center Island, and an Eat In Area. Other features include Laminate Wood flooring, Vinyl Flooring, Ceiling Fans, Crown Molding, Wain Scotting, 2-Car Garage,and a Privacy Fence.
House for rent
$2,200/mo
208 Guyett Ave, Hinesville, GA 31313
4beds
2,976sqft
Price may not include required fees and charges.
Single family residence
Available now
-- Pets
Air conditioner
Shared laundry
-- Parking
-- Heating
What's special
Crown moldingCenter islandFamily friendly floor planStainless steel appliancesImpressive entry hallwayCeiling fansPlenty of cabinets
- 223 days |
- -- |
- -- |
Travel times
Looking to buy when your lease ends?
Consider a first-time homebuyer savings account designed to grow your down payment with up to a 6% match & 3.83% APY.
Facts & features
Interior
Bedrooms & bathrooms
- Bedrooms: 4
- Bathrooms: 3
- Full bathrooms: 2
- 1/2 bathrooms: 1
Cooling
- Air Conditioner
Appliances
- Included: Dishwasher, Microwave, Range, Refrigerator, WD Hookup
- Laundry: Shared
Features
- WD Hookup, Walk-In Closet(s)
Interior area
- Total interior livable area: 2,976 sqft
Property
Parking
- Details: Contact manager
Features
- Exterior features: Courtyard
Details
- Parcel number: 036B166
Construction
Type & style
- Home type: SingleFamily
- Property subtype: Single Family Residence
Condition
- Year built: 2011
Community & HOA
Community
- Security: Gated Community
Location
- Region: Hinesville
Financial & listing details
- Lease term: 1 Year
Price history
| Date | Event | Price |
|---|---|---|
| 9/27/2025 | Price change | $2,200-3.3%$1/sqft |
Source: Zillow Rentals | ||
| 7/30/2025 | Price change | $2,275-1.1%$1/sqft |
Source: Zillow Rentals | ||
| 2/28/2025 | Listed for rent | $2,300$1/sqft |
Source: Zillow Rentals | ||
| 4/1/2024 | Listing removed | -- |
Source: Zillow Rentals | ||
| 3/29/2024 | Listed for rent | $2,300+39.4%$1/sqft |
Source: Zillow Rentals | ||

